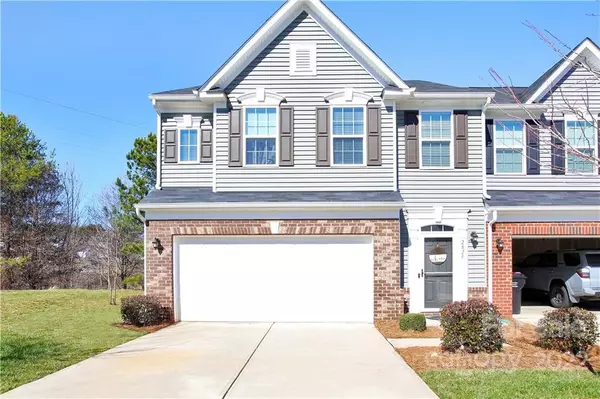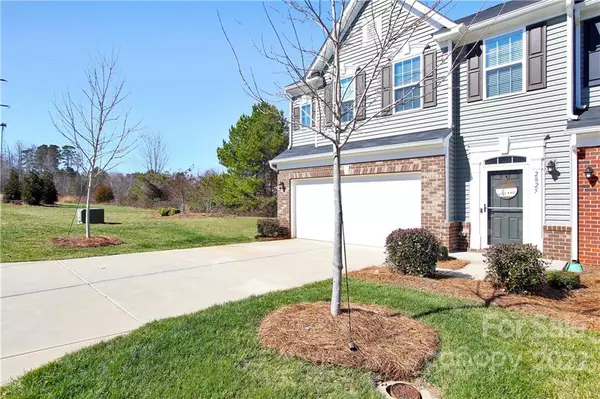For more information regarding the value of a property, please contact us for a free consultation.
2825 Sand Cove CT Denver, NC 28037
Want to know what your home might be worth? Contact us for a FREE valuation!

Our team is ready to help you sell your home for the highest possible price ASAP
Key Details
Sold Price $350,000
Property Type Townhouse
Sub Type Townhouse
Listing Status Sold
Purchase Type For Sale
Square Footage 1,871 sqft
Price per Sqft $187
Subdivision Mariners Pointe At Smithstone
MLS Listing ID 3831618
Sold Date 03/31/22
Style Other
Bedrooms 3
Full Baths 2
Half Baths 1
HOA Fees $229/mo
HOA Y/N 1
Year Built 2018
Lot Size 2,178 Sqft
Acres 0.05
Property Description
Beautiful end unit townhome in the sought after Smithstone Community! 3 bedroom 2.5 bath with 2 car attached garage. Only 4 years old and still feels brand new! Open floor plan with large breakfast bar, granite countertops, and stainless appliances. Upstairs you will find your spacious master bedroom with tray ceiling, double sink vanity, tile shower, and dual walk-in closets. Private back patio perfect for relaxing or entertaining this spring. You'll also get to enjoy the amazing community features including the pool, clubhouse, and kayak launch site. All of this while being in the perfect location in Denver..Close to restaurants, shopping, public boat launches, parks, schools, and golf. Water and lawn maintenance included in the HOA also. You're not going to want to miss this one!
Location
State NC
County Lincoln
Building/Complex Name Mariners Pointe at Smithstone
Interior
Interior Features Attic Stairs Pulldown, Kitchen Island, Pantry, Tray Ceiling, Window Treatments
Heating Central, Gas Hot Air Furnace
Flooring Carpet, Tile, Wood
Fireplace false
Appliance Cable Prewire, Ceiling Fan(s), Dishwasher, Electric Dryer Hookup, Electric Range, Microwave, Refrigerator
Exterior
Exterior Feature Lawn Maintenance
Community Features Clubhouse, Lake, Outdoor Pool, Sidewalks
Waterfront Description Boat Slip – Community, Paddlesport Launch Site - Community
Roof Type Shingle
Building
Lot Description Cleared, End Unit, Level
Building Description Brick Partial, Vinyl Siding, Two Story
Foundation Slab
Sewer Public Sewer
Water Public
Architectural Style Other
Structure Type Brick Partial, Vinyl Siding
New Construction false
Schools
Elementary Schools Rock Springs
Middle Schools North Lincoln
High Schools North Lincoln
Others
HOA Name Hawthorne MGMT
Acceptable Financing Cash, Conventional, FHA, VA Loan
Listing Terms Cash, Conventional, FHA, VA Loan
Special Listing Condition None
Read Less
© 2024 Listings courtesy of Canopy MLS as distributed by MLS GRID. All Rights Reserved.
Bought with Kelly Burris • Realty Executives of Hickory
GET MORE INFORMATION




