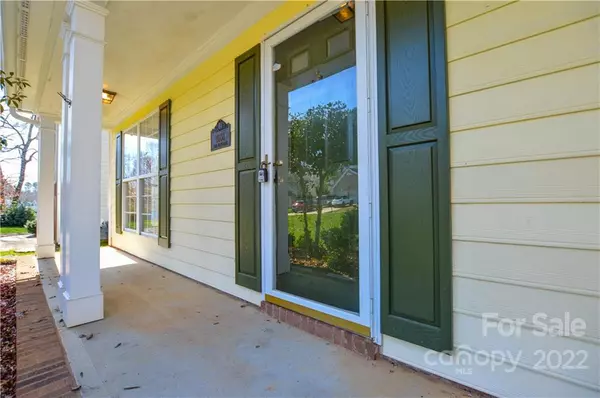For more information regarding the value of a property, please contact us for a free consultation.
7608 Henderson Park DR Huntersville, NC 28078
Want to know what your home might be worth? Contact us for a FREE valuation!

Our team is ready to help you sell your home for the highest possible price ASAP
Key Details
Sold Price $370,000
Property Type Single Family Home
Sub Type Single Family Residence
Listing Status Sold
Purchase Type For Sale
Square Footage 1,861 sqft
Price per Sqft $198
Subdivision Henderson Park
MLS Listing ID 3836896
Sold Date 04/20/22
Style Traditional
Bedrooms 3
Full Baths 2
Half Baths 1
HOA Fees $22
HOA Y/N 1
Year Built 1997
Lot Size 8,015 Sqft
Acres 0.184
Lot Dimensions 59x128x64x128
Property Description
Calling for Highest and Best by 5:00PM Thursday 4/7/22 Henderson Park in Huntersville, an establised community with close access to so many community assets, parks, schools, shopping - but worth mentioning the amenities inside the communityas well. Sought after small community with a traditional/transitional feel. Walk to the pool, playground with vast fields to run and play. 3 bedrooms upstairs, 2 are opposite the large primary suite, 2 full baths with one half bath downstairs. New stainless appliances, refrigerator does not convey but is negotiable, new epoxy garage floor. Laundry is on the main level - washer and dryer DO convey. Kitchen is up to date. Large fenced in back yard with double decks, pergola and fire pit to entertain
Location
State NC
County Mecklenburg
Interior
Interior Features Attic Stairs Pulldown, Attic Walk In, Garden Tub, Open Floorplan
Heating Central, Forced Air
Flooring Carpet
Fireplaces Type Family Room, Vented
Fireplace true
Appliance Gas Range, Microwave, Natural Gas, Self Cleaning Oven
Exterior
Exterior Feature Fence, Wired Internet Available
Community Features Outdoor Pool, Playground, Recreation Area, Walking Trails
Roof Type Shingle
Building
Lot Description Level, Wooded
Building Description Hardboard Siding, Two Story
Foundation Slab
Sewer Public Sewer
Water Public, County Water
Architectural Style Traditional
Structure Type Hardboard Siding
New Construction false
Schools
Elementary Schools Barnette
Middle Schools Francis Bradley
High Schools Hopewell
Others
HOA Name Red Rock Management
Restrictions Architectural Review
Acceptable Financing Cash, Conventional
Listing Terms Cash, Conventional
Special Listing Condition None
Read Less
© 2024 Listings courtesy of Canopy MLS as distributed by MLS GRID. All Rights Reserved.
Bought with Vivian Munson • COMPASS Southpark
GET MORE INFORMATION




