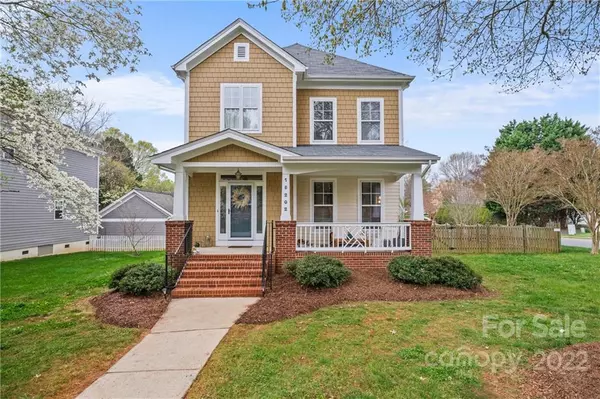For more information regarding the value of a property, please contact us for a free consultation.
15202 Norman View LN Huntersville, NC 28078
Want to know what your home might be worth? Contact us for a FREE valuation!

Our team is ready to help you sell your home for the highest possible price ASAP
Key Details
Sold Price $467,000
Property Type Single Family Home
Sub Type Single Family Residence
Listing Status Sold
Purchase Type For Sale
Square Footage 1,850 sqft
Price per Sqft $252
Subdivision Birkdale
MLS Listing ID 3847134
Sold Date 05/12/22
Style Charleston
Bedrooms 3
Full Baths 2
Half Baths 1
HOA Fees $67/mo
HOA Y/N 1
Year Built 1999
Lot Size 8,712 Sqft
Acres 0.2
Property Description
You will not want to miss this beautiful, move-in ready home in the sought after Birkdale Village! This home boasts character with newly refinished hardwood floors throughout the main level, recently done custom built-ins in the office and living room as well as in the primary bedroom's walk-in closet. Many new updated lighting fixtures and the well designed layout make this home perfect for entertaining. Enjoy the spacious fenced-in backyard this spring that also has a built-in garden bed! A handful of upgrades worthy to note: entire exterior of home was repainted end of 2020, transferable lifetime termite warranty, brand new leaf-guards on gutters with a transferable lifetime warranty, both the HVAC and water heater has been serviced twice last year, and last but not least the upstairs guest bathroom has been fully redone and is stunning! Schedule your showings fast as this will not last long!
Location
State NC
County Mecklenburg
Interior
Interior Features Breakfast Bar, Built Ins, Garden Tub, Kitchen Island, Open Floorplan, Pantry, Walk-In Closet(s)
Heating Central, Gas Hot Air Furnace
Flooring Carpet, Tile, Wood
Fireplaces Type Gas Log, Living Room
Fireplace true
Appliance Cable Prewire, Ceiling Fan(s), Dishwasher, Gas Range, Plumbed For Ice Maker, Microwave, Oven, Refrigerator
Exterior
Exterior Feature Fence, Storage
Community Features Clubhouse, Outdoor Pool, Playground, Sidewalks, Tennis Court(s)
Building
Lot Description Corner Lot, Level
Building Description Fiber Cement, Two Story
Foundation Crawl Space
Sewer Public Sewer
Water Public
Architectural Style Charleston
Structure Type Fiber Cement
New Construction false
Schools
Elementary Schools Grand Oak
Middle Schools Francis Bradley
High Schools Hopewell
Others
HOA Name Birkdale Homeowners Association
Acceptable Financing Cash, Conventional, FHA, VA Loan
Listing Terms Cash, Conventional, FHA, VA Loan
Special Listing Condition None
Read Less
© 2024 Listings courtesy of Canopy MLS as distributed by MLS GRID. All Rights Reserved.
Bought with Todd Kistler • Premier South
GET MORE INFORMATION




