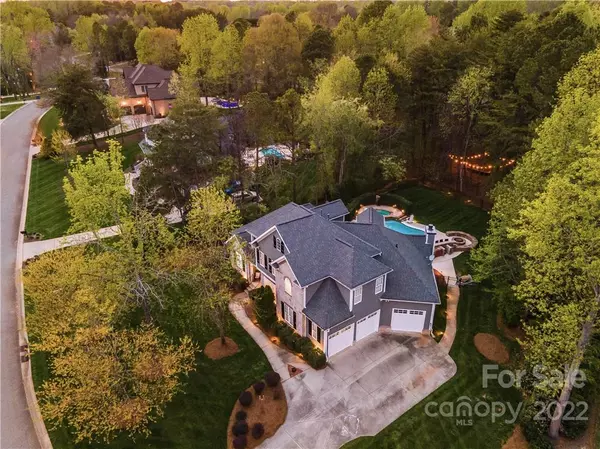For more information regarding the value of a property, please contact us for a free consultation.
8133 Stillwater DR #46 Denver, NC 28037
Want to know what your home might be worth? Contact us for a FREE valuation!

Our team is ready to help you sell your home for the highest possible price ASAP
Key Details
Sold Price $905,000
Property Type Single Family Home
Sub Type Single Family Residence
Listing Status Sold
Purchase Type For Sale
Square Footage 3,091 sqft
Price per Sqft $292
Subdivision Stillwater
MLS Listing ID 3849770
Sold Date 05/24/22
Style Traditional
Bedrooms 4
Full Baths 2
Half Baths 2
HOA Fees $38
HOA Y/N 1
Year Built 2004
Lot Size 0.940 Acres
Acres 0.94
Lot Dimensions 152X309X131X282
Property Description
An outdoor entertainers paradise in the lake front community of Stillwater! This Frank Betz Westhampton floorplan home sits on a .94 acres lot featuring gunite, salt water pool w/hot tub & waterfall, outdoor bar w/gas grill and fire pit. Primary bedroom retreat, located on the main floor, overlooks the pool, has access to the pool deck, has en-suite spa like bathroom w/ garden tub and walk-in closet. Main level features 2 fireplaces, vaulted ceilings, ton of architectual interest and a 3 car garage. Upstairs features a loft with custom built-in desk, Bonus/bedroom with 1/2 bath en-suite and two guest bedrooms with Jack/Jill bath. There is a 220V dedicated outlet off the 3 car garage with an E-Car super charging station. Centrally located off Unity Church Road for quick access to Hwy 16, the Stillwater neighborhood, a Lake Norman waterfront front community, allows this home to have a small waterview from across the street and boat/RV storage within the community.
Location
State NC
County Lincoln
Interior
Interior Features Attic Stairs Pulldown, Attic Walk In, Garden Tub, Kitchen Island, Pantry, Tray Ceiling, Vaulted Ceiling, Walk-In Closet(s)
Heating Heat Pump, Heat Pump, Multizone A/C, Zoned
Flooring Carpet, Tile, Wood
Fireplaces Type Den, Gas Log, Great Room, Wood Burning
Appliance Cable Prewire, Ceiling Fan(s), Electric Cooktop, Dishwasher, Electric Oven, Microwave, Refrigerator
Exterior
Exterior Feature Fence, Fire Pit, Hot Tub, In-Ground Irrigation, Outdoor Kitchen, In Ground Pool
Community Features RV/Boat Storage
Roof Type Shingle
Building
Lot Description Water View
Building Description Hardboard Siding, Stone, One and a Half Story
Foundation Crawl Space
Sewer County Sewer
Water County Water
Architectural Style Traditional
Structure Type Hardboard Siding, Stone
New Construction false
Schools
Elementary Schools St. James
Middle Schools East Lincoln
High Schools East Lincoln
Others
HOA Name LAKE NORMAN PROPERTY MANAGEMENT
Restrictions Other - See Media/Remarks
Acceptable Financing 1031 Exchange, Cash, Conventional
Listing Terms 1031 Exchange, Cash, Conventional
Special Listing Condition None
Read Less
© 2024 Listings courtesy of Canopy MLS as distributed by MLS GRID. All Rights Reserved.
Bought with Alicia Vang • Mooresville Realty LLC
GET MORE INFORMATION




