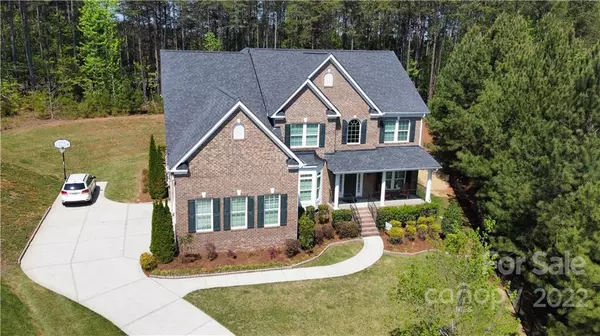For more information regarding the value of a property, please contact us for a free consultation.
7945 Norman Pointe DR Denver, NC 28037
Want to know what your home might be worth? Contact us for a FREE valuation!

Our team is ready to help you sell your home for the highest possible price ASAP
Key Details
Sold Price $965,000
Property Type Single Family Home
Sub Type Single Family Residence
Listing Status Sold
Purchase Type For Sale
Square Footage 4,701 sqft
Price per Sqft $205
Subdivision Norman Pointe
MLS Listing ID 3850967
Sold Date 05/27/22
Style Modern
Bedrooms 5
Full Baths 3
Half Baths 1
HOA Fees $83/ann
HOA Y/N 1
Abv Grd Liv Area 4,701
Year Built 2013
Lot Size 0.800 Acres
Acres 0.8
Property Description
Full brick 5 bedroom/3.5 bath home in fabulous Norman Pointe is MOVE-IN ready! Enter from the covered front porch into the 2-story formal split staircase foyer. Gourmet kitchen with island and abundance of cabinetry, prep space, and walk-in pantry. Oversized breakfast area with bar. Generous living room is open to kitchen with views of the private back yard. Sought after main level bedroom suite completes area. Second level has 3 bedrooms and bath along with the extra large master suite with sitting area, double closets, master separate tub & shower along with separate vanity sinks. Surround-sound media room with projection viewing finishes this level. Third level hosts a flex space with an exercise room and an additional office/bonus room. The back yard has endless entertaining possibilities with plenty of space to add a pool, patio or fire pit area. A 3-car garage with a multitude of shelving space finishes off the home. Cul-de-sac lot with neighborhood amenities of Boat/RV storage.
Location
State NC
County Lincoln
Zoning PD-R
Body of Water Lake Norman
Rooms
Main Level Bedrooms 1
Interior
Interior Features Attic Other, Breakfast Bar, Garden Tub, Kitchen Island, Open Floorplan, Split Bedroom, Walk-In Closet(s), Walk-In Pantry
Heating Central, Natural Gas, Zoned
Cooling Ceiling Fan(s), Zoned
Flooring Carpet, Tile, Vinyl, Wood
Fireplace false
Appliance Dishwasher, Disposal, Double Oven, Electric Cooktop, ENERGY STAR Qualified Refrigerator, Exhaust Fan, Gas Water Heater, Microwave, Plumbed For Ice Maker, Tankless Water Heater
Exterior
Garage Spaces 3.0
Community Features RV/Boat Storage, Sidewalks, Street Lights
Utilities Available Gas, Underground Power Lines
Waterfront Description Lake, Other - See Remarks
Roof Type Shingle
Garage true
Building
Lot Description Cul-De-Sac, Sloped
Foundation Crawl Space
Sewer County Sewer
Water County Water
Architectural Style Modern
Level or Stories Three
Structure Type Brick Full
New Construction false
Schools
Elementary Schools Rock Springs
Middle Schools North Lincoln
High Schools North Lincoln
Others
HOA Name Main Street Management
Restrictions Subdivision
Acceptable Financing Cash, Conventional, USDA Loan, VA Loan
Listing Terms Cash, Conventional, USDA Loan, VA Loan
Special Listing Condition None
Read Less
© 2024 Listings courtesy of Canopy MLS as distributed by MLS GRID. All Rights Reserved.
Bought with Donna Galinsky • Allen Tate Davidson
GET MORE INFORMATION




