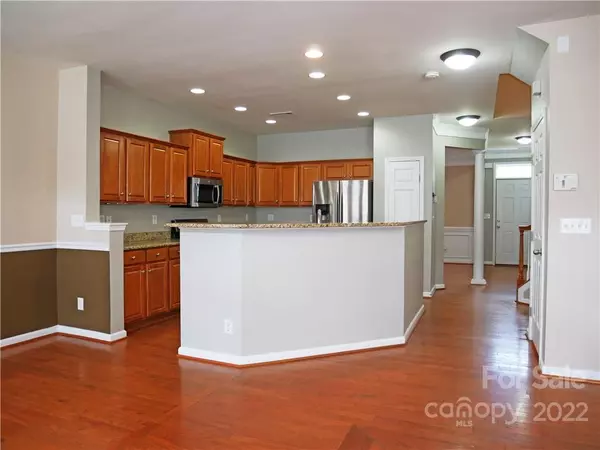For more information regarding the value of a property, please contact us for a free consultation.
16946 Hugh Torance Pkwy Huntersville, NC 28078
Want to know what your home might be worth? Contact us for a FREE valuation!

Our team is ready to help you sell your home for the highest possible price ASAP
Key Details
Sold Price $345,000
Property Type Townhouse
Sub Type Townhouse
Listing Status Sold
Purchase Type For Sale
Square Footage 1,799 sqft
Price per Sqft $191
Subdivision Gilead Ridge
MLS Listing ID 3859640
Sold Date 06/15/22
Style Transitional
Bedrooms 3
Full Baths 2
Half Baths 1
Construction Status Completed
HOA Fees $208/mo
HOA Y/N 1
Abv Grd Liv Area 1,799
Year Built 2006
Lot Size 2,308 Sqft
Acres 0.053
Lot Dimensions 21x105x22x104
Property Description
Great townhome with detached 2-car garage & large back deck for entertaining! Large open floorplan with hardwood flooring on first floor and upstairs hallway, dining room, new hot water heater, 3 new toilets in 2021, AC unit is 5 years old, carpets on second level are 1 year old . Primary bedroom offers trey ceiling with surround sound, lg. walk in closet, ceiling fan w/remote. Primary bathroom boasts large oversized tiled shower w/seat, huge garden tub, tall vanity, updated lighting & tile flooring. Front load washer & Dryer, stainless steel appliances included-refrigerator with double doors and pull out drawer freezer, electric flat top stove/oven, microwave & dishwasher. 42 in maple kitchen cabinets w/pull outs and lazy Susan, under cabinet lighting, breakfast bar & Granit countertops.
Location
State NC
County Mecklenburg
Building/Complex Name Gilead Ridge
Zoning TR
Interior
Interior Features Attic Stairs Pulldown, Breakfast Bar, Cable Prewire, Garden Tub, Open Floorplan, Pantry, Tray Ceiling(s), Walk-In Closet(s)
Heating Central, Forced Air, Natural Gas, Zoned
Cooling Ceiling Fan(s), Zoned
Flooring Carpet, Tile, Wood
Fireplaces Type Family Room, Gas Log
Fireplace true
Appliance Dishwasher, Disposal, Dryer, Gas Water Heater, Microwave, Refrigerator, Washer
Exterior
Garage Spaces 2.0
Fence Fenced
Community Features Clubhouse, Outdoor Pool, Sidewalks
Utilities Available Cable Available
Roof Type Composition
Garage true
Building
Foundation Slab
Builder Name Ryan
Sewer Public Sewer
Water City
Architectural Style Transitional
Level or Stories Two
Structure Type Vinyl
New Construction false
Construction Status Completed
Schools
Elementary Schools Barnette
Middle Schools Francis Bradley
High Schools Hopewell
Others
HOA Name Henderson Properties
Restrictions Architectural Review,Subdivision
Acceptable Financing Cash, Conventional
Listing Terms Cash, Conventional
Special Listing Condition None
Read Less
© 2024 Listings courtesy of Canopy MLS as distributed by MLS GRID. All Rights Reserved.
Bought with Rob Bilbro • EXP REALTY LLC
GET MORE INFORMATION




