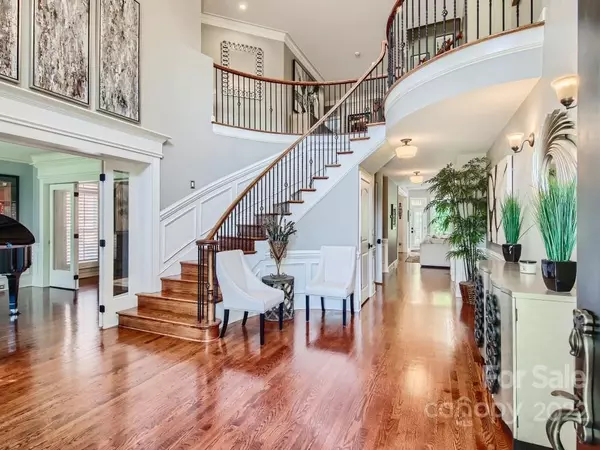For more information regarding the value of a property, please contact us for a free consultation.
9943 Coley DR Huntersville, NC 28078
Want to know what your home might be worth? Contact us for a FREE valuation!

Our team is ready to help you sell your home for the highest possible price ASAP
Key Details
Sold Price $1,050,000
Property Type Single Family Home
Sub Type Single Family Residence
Listing Status Sold
Purchase Type For Sale
Square Footage 5,211 sqft
Price per Sqft $201
Subdivision Skybrook
MLS Listing ID 3862917
Sold Date 06/23/22
Style Traditional
Bedrooms 4
Full Baths 3
Half Baths 2
HOA Fees $42/ann
HOA Y/N 1
Abv Grd Liv Area 5,211
Year Built 2004
Lot Size 0.420 Acres
Acres 0.42
Property Description
Exquisite Luxury home in Skybrook. This John Wieland home is located on a Cul-de-Sac with Golf Course views. The Clark Hall, Custom Wrought Iron Front Doors open up to an amazing Grand Foyer with a full Winding Stairwell leading to the Living Quarters. The main level features stunning Hardwood floors. A beautiful Gourmet Kitchen has Granite, Oversized Island and a bounty of cabinets. The Family Room displays Coffered Ceilings with Custom Built-Ins. The Impressive upper level boasts of 3 Bedrooms, Large Bonus Room w/ closet, Laundry Up and an Incredible Primary Suite! The Custom En Suite is endowed with 3 Custom Walk-In Closets, Pedestal Tub and Frameless Shower. The Multidimensional 3rd Floor has a Private Bath and Overlooks the Manicured Landscaped Backyard and Fire Pit! 3 Outdoor living spaces include a Screened-In EZE Breeze Technology Porch leading to 2 Lanais w/ Fireplace and Outdoor Grill. Enjoy your 2021 In Ground Salt Water Pool, Spa, Deck Jets, and its own Groto w/ Waterfall!
Location
State NC
County Mecklenburg
Zoning R
Interior
Interior Features Attic Other, Attic Walk In, Breakfast Bar, Built-in Features, Cable Prewire, Cathedral Ceiling(s), Kitchen Island, Open Floorplan, Pantry, Tray Ceiling(s), Vaulted Ceiling(s), Walk-In Closet(s), Walk-In Pantry, Wet Bar
Heating Central, Forced Air, Natural Gas
Cooling Ceiling Fan(s)
Flooring Carpet, Tile, Wood
Fireplaces Type Fire Pit, Gas, Gas Log, Living Room, Outside, Porch
Fireplace true
Appliance Bar Fridge, Dishwasher, Disposal, Double Oven, Dryer, Exhaust Fan, Gas Cooktop, Gas Oven, Gas Range, Gas Water Heater, Microwave, Oven, Plumbed For Ice Maker, Refrigerator, Self Cleaning Oven, Washer, Wine Refrigerator
Exterior
Exterior Feature Fire Pit, Gas Grill, In-Ground Irrigation, Lawn Maintenance, Outdoor Kitchen, In Ground Pool, Other - See Remarks
Garage Spaces 3.0
Fence Fenced
Community Features Clubhouse, Fitness Center, Golf, Outdoor Pool, Picnic Area, Playground, Pond, Recreation Area, Sidewalks, Street Lights, Walking Trails
Utilities Available Cable Available, Gas
View Golf Course
Garage true
Building
Lot Description Cul-De-Sac, Wooded
Foundation Crawl Space
Builder Name John Wieland
Sewer Public Sewer
Water City
Architectural Style Traditional
Level or Stories Three
Structure Type Brick Full
New Construction false
Schools
Elementary Schools Unspecified
Middle Schools Unspecified
High Schools Unspecified
Others
HOA Name CAMS
Acceptable Financing Cash, Conventional
Listing Terms Cash, Conventional
Special Listing Condition None
Read Less
© 2024 Listings courtesy of Canopy MLS as distributed by MLS GRID. All Rights Reserved.
Bought with Amy Baker • Allen Tate University
GET MORE INFORMATION




