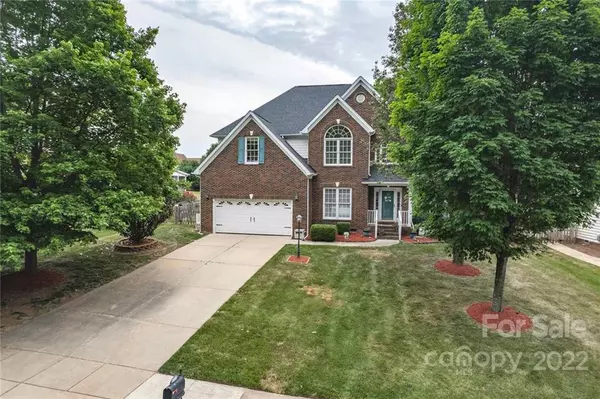For more information regarding the value of a property, please contact us for a free consultation.
10219 Willingham RD Huntersville, NC 28078
Want to know what your home might be worth? Contact us for a FREE valuation!

Our team is ready to help you sell your home for the highest possible price ASAP
Key Details
Sold Price $630,000
Property Type Single Family Home
Sub Type Single Family Residence
Listing Status Sold
Purchase Type For Sale
Square Footage 3,323 sqft
Price per Sqft $189
Subdivision Hampton Ridge
MLS Listing ID 3863343
Sold Date 06/23/22
Style Traditional
Bedrooms 5
Full Baths 4
Construction Status Completed
HOA Fees $35/ann
HOA Y/N 1
Abv Grd Liv Area 3,323
Year Built 1998
Lot Size 0.380 Acres
Acres 0.38
Lot Dimensions per tax records
Property Description
Welcome Home to this Charming Two Story Brick Front House Located in the Much Desired Neighborhood of Hampton Ridge in Huntersville North Carolina! Ideally Located off of Sam Furr Road Minutes from Shopping, Dining, Public Parks, Beautiful Lake Norman, Birkdale Village, and Easy Access to Highways. 5 BEDROOMS, BONUS ROOM AND 4 FULL BATHROOMS. This Charming Home Features Hardwood Floors, Office OR Bedroom Downstairs with Full Bathroom, Sitting Room Downstairs, Formal Dining Room, Open Kitchen to Living Room, Stainless Steel Appliances, 4 Bedrooms Upstairs, Huge Bonus Room, Large Laundry Room, and an Amazing Large Fenced in Backyard! Home has a Screened in Porch, New Deck, and New Large Paved Patio to Accommodate all of Your Outdoor Gatherings! Schedule Today to Tour this Lovely Home in Person!
Location
State NC
County Mecklenburg
Zoning GR
Rooms
Main Level Bedrooms 1
Interior
Interior Features Attic Stairs Pulldown, Attic Walk In, Breakfast Bar, Garden Tub, Kitchen Island, Open Floorplan, Pantry, Split Bedroom, Walk-In Closet(s)
Heating Central, Forced Air, Natural Gas
Cooling Ceiling Fan(s)
Flooring Carpet, Tile, Wood
Fireplaces Type Living Room
Fireplace true
Appliance Dishwasher, Dryer, Electric Range, Gas Water Heater, Microwave, Oven, Refrigerator, Washer
Exterior
Exterior Feature In-Ground Irrigation
Garage Spaces 2.0
Fence Fenced
Community Features Outdoor Pool, Sidewalks, Street Lights
Roof Type Composition
Garage true
Building
Lot Description Orchard(s), Level, Private, Wooded
Foundation Crawl Space
Sewer Public Sewer
Water City
Architectural Style Traditional
Level or Stories Two
Structure Type Aluminum, Brick Partial, Vinyl
New Construction false
Construction Status Completed
Schools
Elementary Schools J.V. Washam
Middle Schools Bailey
High Schools William Amos Hough
Others
HOA Name Hawthorne Management Company
Acceptable Financing Cash, Conventional, VA Loan
Listing Terms Cash, Conventional, VA Loan
Special Listing Condition Relocation
Read Less
© 2024 Listings courtesy of Canopy MLS as distributed by MLS GRID. All Rights Reserved.
Bought with Richard Moon • Berkshire Hathaway HomeServices Carolinas Realty
GET MORE INFORMATION




