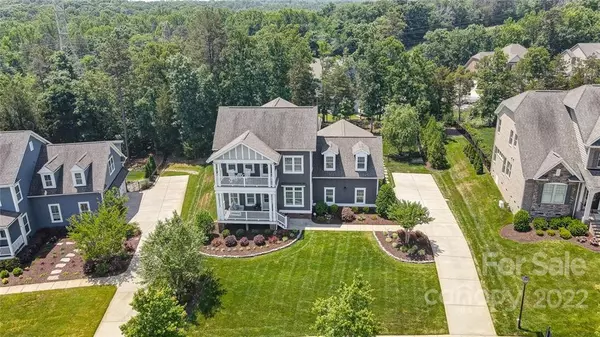For more information regarding the value of a property, please contact us for a free consultation.
8813 Branchside LN Huntersville, NC 28078
Want to know what your home might be worth? Contact us for a FREE valuation!

Our team is ready to help you sell your home for the highest possible price ASAP
Key Details
Sold Price $740,000
Property Type Single Family Home
Sub Type Single Family Residence
Listing Status Sold
Purchase Type For Sale
Square Footage 3,061 sqft
Price per Sqft $241
Subdivision Skybrook
MLS Listing ID 3861428
Sold Date 06/30/22
Bedrooms 5
Full Baths 3
Half Baths 1
HOA Fees $47/ann
HOA Y/N 1
Abv Grd Liv Area 3,061
Year Built 2011
Lot Size 0.390 Acres
Acres 0.39
Property Description
Welcome home to Skybrook. Coming up the road you can't help but notice how beautiful this home truly is. Starting with the immaculate landscaping offering mature trees and beautiful flowering shrubs. As you come up the long driveway you will notice the side entry two car garage with built in storage shelves. Step onto the covered front porch that looks out over Olive Park. Coming through the front door you will immediately notice the 10 foot ceilings, 12 inch molding, 8 foot doors, plantations shutters and natural lighting throughout. The recently renovated kitchen offers light colored cabinets, quarts countertops and stainless steel appliances. Just off the kitchen is the primary bedrooms with en suite and spacious walk in closet. Walking out onto the composite decking you will see your fenced in backyard oasis featuring a pergola with retractable roof, an outdoor fireplace, outdoor kitchen and the beautiful heated inground saltwater pool. Don't wait to make this home yours.
Location
State NC
County Mecklenburg
Zoning R
Rooms
Main Level Bedrooms 1
Interior
Interior Features Attic Stairs Pulldown, Kitchen Island, Open Floorplan, Pantry, Walk-In Closet(s)
Heating Forced Air, Natural Gas
Cooling Central Air
Flooring Carpet, Tile, Wood
Fireplaces Type Gas, Gas Log, Living Room, Outside
Fireplace true
Appliance Dishwasher, Disposal, Electric Water Heater, Gas Cooktop, Gas Oven, Microwave, Refrigerator
Exterior
Exterior Feature In-Ground Irrigation, Outdoor Kitchen, In Ground Pool
Garage Spaces 2.0
Fence Fenced
Community Features Clubhouse, Golf, Outdoor Pool, Picnic Area, Playground, Pond, Recreation Area, Sidewalks, Street Lights, Tennis Court(s), Walking Trails
Roof Type Composition
Garage true
Building
Lot Description Cleared
Foundation Crawl Space
Sewer Public Sewer
Water City
Level or Stories Two
Structure Type Hardboard Siding
New Construction false
Schools
Elementary Schools Unspecified
Middle Schools Unspecified
High Schools Unspecified
Others
HOA Name CAMS
Senior Community false
Acceptable Financing Cash, Conventional
Listing Terms Cash, Conventional
Special Listing Condition None
Read Less
© 2024 Listings courtesy of Canopy MLS as distributed by MLS GRID. All Rights Reserved.
Bought with Heather Cook • Real Broker LLC
GET MORE INFORMATION




