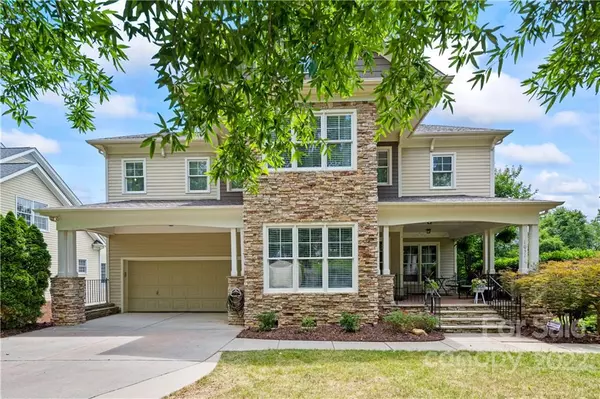For more information regarding the value of a property, please contact us for a free consultation.
1031 Brookline DR Huntersville, NC 28078
Want to know what your home might be worth? Contact us for a FREE valuation!

Our team is ready to help you sell your home for the highest possible price ASAP
Key Details
Sold Price $780,000
Property Type Single Family Home
Sub Type Single Family Residence
Listing Status Sold
Purchase Type For Sale
Square Footage 4,927 sqft
Price per Sqft $158
Subdivision Skybrook
MLS Listing ID 3870083
Sold Date 07/25/22
Bedrooms 4
Full Baths 4
Half Baths 1
Construction Status Completed
HOA Fees $42/ann
HOA Y/N 1
Abv Grd Liv Area 3,530
Year Built 2003
Lot Size 0.320 Acres
Acres 0.32
Lot Dimensions 80x184
Property Description
Beautiful Craftsman-style Saussy Burbank 4BR/4.5BA basement home w/over 4700 sq. ft. of possibilities! Relax on the charming front porch or be greeted by gorgeous warm hardwoods throughout 1st floor. Oversized formal DR provides plenty of space for friends & family gatherings. Functional & roomy office w/french doors is perfect for the WFH days. Breath-taking 2-story FAM RM is spacious yet cozy & features gas log FP & easy access to rear deck overlooking beautifully landscaped yard. Chef's dream of a KIT w/quartz counters, tile backsplash, large center island w/pendant lighting, SS appls & cabinets galore! Upstairs you will find a large primary suite complete w/sitting area & huge bath, three add'l BRs, your choice of 2 BAs & cozy loft area. Basement must be seen to be believed! Features home theater rm w/4k high def JVC projector & 100" screen, full BA & rec room area w/FP & amazing walk-in storage. Cabarrus Cty schools & taxes. 2 ACs 2017, 1 2020. Tankless H2O heater 2017. Roof 2020.
Location
State NC
County Cabarrus
Zoning LDR
Rooms
Basement Basement
Interior
Interior Features Attic Stairs Pulldown, Breakfast Bar, Cable Prewire, Garden Tub, Open Floorplan, Tray Ceiling(s), Walk-In Closet(s), Walk-In Pantry
Heating Central, Forced Air, Natural Gas
Cooling Ceiling Fan(s)
Flooring Carpet, Tile, Vinyl, Wood
Fireplaces Type Gas Log, Gas Vented, Great Room
Fireplace true
Appliance Dishwasher, Disposal, Double Oven, Electric Oven, Gas Cooktop, Gas Water Heater, Microwave, Plumbed For Ice Maker, Tankless Water Heater
Exterior
Exterior Feature In-Ground Irrigation
Garage Spaces 2.0
Fence Fenced
Community Features Cabana, Clubhouse, Fitness Center, Game Court, Golf, Outdoor Pool, Playground, Recreation Area, Sport Court, Street Lights, Tennis Court(s), Walking Trails
Waterfront Description Lake
Roof Type Shingle
Garage true
Building
Builder Name Saussy Burbank
Sewer Public Sewer
Water City
Level or Stories Two
Structure Type Fiber Cement, Stone
New Construction false
Construction Status Completed
Schools
Elementary Schools W.R. Odell
Middle Schools Harris Road
High Schools Cox Mill
Others
HOA Name CAMS
Acceptable Financing Cash, Conventional, FHA, VA Loan
Listing Terms Cash, Conventional, FHA, VA Loan
Special Listing Condition None
Read Less
© 2024 Listings courtesy of Canopy MLS as distributed by MLS GRID. All Rights Reserved.
Bought with Brook Eldridge • Keller Williams Lake Norman
GET MORE INFORMATION




