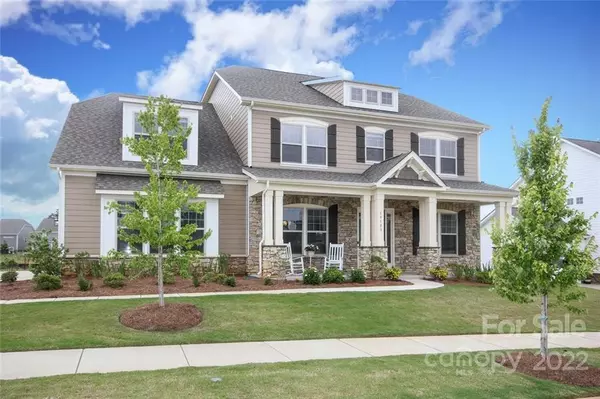For more information regarding the value of a property, please contact us for a free consultation.
19103 Beecher Commons DR Huntersville, NC 28078
Want to know what your home might be worth? Contact us for a FREE valuation!

Our team is ready to help you sell your home for the highest possible price ASAP
Key Details
Sold Price $840,000
Property Type Single Family Home
Sub Type Single Family Residence
Listing Status Sold
Purchase Type For Sale
Square Footage 4,936 sqft
Price per Sqft $170
Subdivision Walden
MLS Listing ID 3863953
Sold Date 07/26/22
Style Transitional
Bedrooms 5
Full Baths 5
Half Baths 1
HOA Fees $50
HOA Y/N 1
Abv Grd Liv Area 4,936
Year Built 2020
Lot Size 0.469 Acres
Acres 0.469
Lot Dimensions 121X201X102X186
Property Description
Welcome to popular Walden Estates, Nottingham plan. Why wait for new construction! Awesome floor plan with open living space! Screened in porch leads to large almost 1/2 acre lot. Great room w/built ins, gas log FP w/stone, coffered ceiling, well equipped kitchen with GE Profile series stainless steel appliances and expansive island, drop zone entry from 3 car garage. Guest suite and study on main level. Back stairs lead to large upper level loft (does have a closet that leads to walk in attic storage) Well appointed primary bedroom and each bedroom has access to a bathroom. 3rd floor bonus room with closet & full bathroom could make great teen suite (no door) Builder floor plan and measurements in attachments.
Location
State NC
County Mecklenburg
Zoning R
Rooms
Main Level Bedrooms 1
Interior
Interior Features Attic Walk In, Built-in Features, Cable Prewire, Drop Zone, Garden Tub, Kitchen Island, Open Floorplan, Pantry, Tray Ceiling(s), Walk-In Closet(s)
Heating Central, Forced Air, Natural Gas
Cooling Ceiling Fan(s)
Flooring Carpet, Laminate, Tile
Fireplaces Type Gas Log, Great Room
Fireplace true
Appliance Convection Oven, Dishwasher, Disposal, Gas Cooktop, Gas Water Heater, Microwave, Plumbed For Ice Maker, Self Cleaning Oven, Tankless Water Heater
Exterior
Garage Spaces 3.0
Community Features Clubhouse, Outdoor Pool, Playground, Sidewalks
Utilities Available Cable Available
Roof Type Shingle
Garage true
Building
Foundation Slab
Builder Name Taylor Morrison
Sewer Public Sewer
Water City
Architectural Style Transitional
Level or Stories Two and a Half
Structure Type Fiber Cement, Stone
New Construction false
Schools
Elementary Schools Huntersville
Middle Schools Bailey
High Schools William Amos Hough
Others
HOA Name Key Management
Restrictions Architectural Review,Subdivision
Acceptable Financing Cash, Conventional
Listing Terms Cash, Conventional
Special Listing Condition None
Read Less
© 2024 Listings courtesy of Canopy MLS as distributed by MLS GRID. All Rights Reserved.
Bought with Tracy Davis • Ivester Jackson Properties
GET MORE INFORMATION




