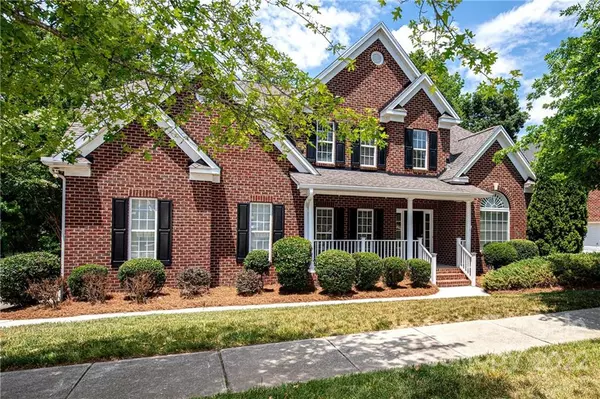For more information regarding the value of a property, please contact us for a free consultation.
11201 Highcrest DR Huntersville, NC 28078
Want to know what your home might be worth? Contact us for a FREE valuation!

Our team is ready to help you sell your home for the highest possible price ASAP
Key Details
Sold Price $610,000
Property Type Single Family Home
Sub Type Single Family Residence
Listing Status Sold
Purchase Type For Sale
Square Footage 3,272 sqft
Price per Sqft $186
Subdivision Skybrook
MLS Listing ID 3869750
Sold Date 07/27/22
Style Traditional
Bedrooms 4
Full Baths 3
Half Baths 1
Construction Status Completed
HOA Fees $52/ann
HOA Y/N 1
Abv Grd Liv Area 3,272
Year Built 2002
Lot Size 0.600 Acres
Acres 0.6
Property Description
This beautifully maintained home is located with a view of the golf course behind. It offers four bedrooms and a bonus room upstairs with loft walkway looking down on the gleaming hardwood floors on the lower level. The open plan is great for entertaining or comfortable ease of living. The beautiful kitchen with it's gas stove and granite top counters and under counter lighting opens into a cute breakfast area overlooking the screened porch and private back yard.
This clean and freshly painted home is in move-in condition waiting for it's new owners.
Location
State NC
County Mecklenburg
Zoning R
Rooms
Main Level Bedrooms 1
Interior
Interior Features Attic Stairs Pulldown, Cable Prewire, Kitchen Island, Open Floorplan, Tray Ceiling(s), Vaulted Ceiling(s), Walk-In Closet(s)
Heating Central, Forced Air, Natural Gas
Cooling Ceiling Fan(s)
Flooring Tile, Wood
Fireplaces Type Family Room, Gas Log
Appliance Dishwasher, Dryer, Gas Cooktop, Gas Water Heater, Microwave, Plumbed For Ice Maker, Refrigerator, Washer
Exterior
Exterior Feature In-Ground Irrigation
Garage Spaces 2.0
Community Features Clubhouse, Fitness Center, Golf, Outdoor Pool, Playground, Pond, Recreation Area, Sidewalks, Street Lights, Tennis Court(s), Walking Trails
View Golf Course
Roof Type Shingle
Garage true
Building
Lot Description Sloped, Wooded
Foundation Crawl Space
Sewer Public Sewer
Water City
Architectural Style Traditional
Level or Stories Two
Structure Type Brick Full, Other - See Remarks
New Construction false
Construction Status Completed
Schools
Elementary Schools Blythe
Middle Schools Alexander
High Schools North Mecklenburg
Others
HOA Name CAMS
Restrictions Architectural Review
Acceptable Financing Cash, Conventional
Listing Terms Cash, Conventional
Special Listing Condition None
Read Less
© 2024 Listings courtesy of Canopy MLS as distributed by MLS GRID. All Rights Reserved.
Bought with Debbie Boone • Master Brokers of the Carolinas & Catawba Valley
GET MORE INFORMATION




