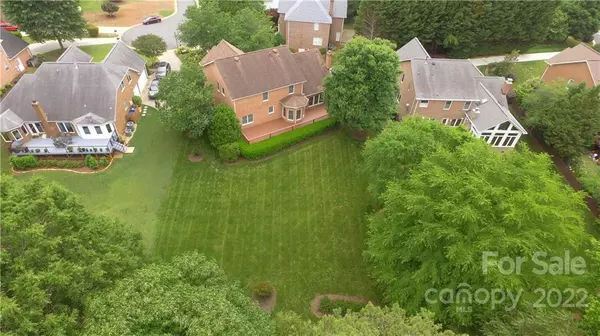For more information regarding the value of a property, please contact us for a free consultation.
15821 Hampton Falls DR Huntersville, NC 28078
Want to know what your home might be worth? Contact us for a FREE valuation!

Our team is ready to help you sell your home for the highest possible price ASAP
Key Details
Sold Price $700,000
Property Type Single Family Home
Sub Type Single Family Residence
Listing Status Sold
Purchase Type For Sale
Square Footage 3,451 sqft
Price per Sqft $202
Subdivision Birkdale
MLS Listing ID 3859090
Sold Date 07/28/22
Style Transitional
Bedrooms 4
Full Baths 2
Half Baths 1
HOA Fees $67/mo
HOA Y/N 1
Abv Grd Liv Area 3,451
Year Built 1998
Lot Size 0.340 Acres
Acres 0.34
Property Description
Location, location, location! Perfectly situated in a cul de sac lot overlooking the 14th hole of Birkdale's pristine golf course. This full brick 2 story stunner features some of the best landscaping you'll come across. Open kitchen/den area with a formal dining room and separate living room. The den features a gas log fireplace and tall vaulted ceilings. Office on the main level that could be converted to a bedroom if desired. Large bonus room on the second level overlooking the den. Both the primary and secondary bathrooms have been updated, as well as many light fixtures, and hardware. Oversized back deck off the kitchen great for grilling or entertaining, and a large pet friendly back yard. Windows replaced in 2015. The Birkdale community is loaded with recreational options including pools, basketball, a clubhouse and more. Make arrangements to see this single owner home that has been meticulously kept, appropriately updated, and ready for its new owners personal touch.
Location
State NC
County Mecklenburg
Zoning GR
Interior
Interior Features Attic Stairs Pulldown, Garden Tub, Kitchen Island, Open Floorplan, Pantry, Vaulted Ceiling(s)
Heating Central, Forced Air, Natural Gas
Cooling Ceiling Fan(s)
Flooring Carpet, Tile, Wood
Fireplaces Type Den, Gas Log
Fireplace true
Appliance Gas Range, Gas Water Heater, Microwave, Plumbed For Ice Maker, Refrigerator
Exterior
Exterior Feature In-Ground Irrigation
Garage Spaces 2.0
View Golf Course
Garage true
Building
Lot Description Cul-De-Sac, Level, On Golf Course, Wooded
Foundation Crawl Space
Sewer Public Sewer
Water City
Architectural Style Transitional
Level or Stories Two
Structure Type Brick Full
New Construction false
Schools
Elementary Schools Grand Oak
Middle Schools Francis Bradley
High Schools Hopewell
Others
HOA Name Birkdale HOA
Restrictions Subdivision
Acceptable Financing Cash, Conventional
Listing Terms Cash, Conventional
Special Listing Condition None
Read Less
© 2024 Listings courtesy of Canopy MLS as distributed by MLS GRID. All Rights Reserved.
Bought with Shana Brookshire • Costello Real Estate and Investments
GET MORE INFORMATION




