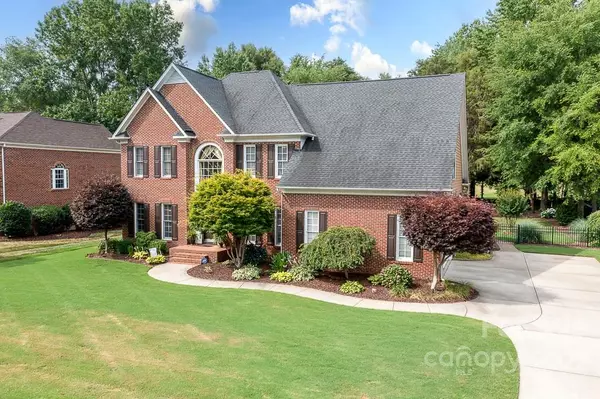For more information regarding the value of a property, please contact us for a free consultation.
15841 Agincourt DR Huntersville, NC 28078
Want to know what your home might be worth? Contact us for a FREE valuation!

Our team is ready to help you sell your home for the highest possible price ASAP
Key Details
Sold Price $780,000
Property Type Single Family Home
Sub Type Single Family Residence
Listing Status Sold
Purchase Type For Sale
Square Footage 3,103 sqft
Price per Sqft $251
Subdivision Birkdale
MLS Listing ID 3874304
Sold Date 08/05/22
Style Traditional
Bedrooms 4
Full Baths 3
Half Baths 1
HOA Fees $67/mo
HOA Y/N 1
Abv Grd Liv Area 3,103
Year Built 1996
Lot Size 0.400 Acres
Acres 0.4
Property Description
Beautiful 2-story home located in desirable BIRKDALE which boasts of many updates & modern styles throughout. Home is situated on .40 acres over looking the 14th fairway. The private backyard is an entertainer's dream with Bermuda grass, LED uplighting, handcrafted stone fireplace & hearth with wood storage, spacious pergola covered patio w/large bar area, grill & refrigerator. The chef's gourmet kitchen features SS appliances, gas stove, granite countertops, Italian stone backsplash, kitchen island and
2 walk-in pantries. Primary bedroom (on main level) has dual walk-in closets & renovated en-suite complete with dual vanities, large walk-in shower and additional storage. Home has dual staircases that lead upstairs to 3 spacious guest bedrooms & 2 full baths, plus bonus/bedroom.
Enjoy the Birkdale lifestyle including many amenities: Tennis, Basketball, Volleyball, Soccer, Clubhouse, Outdoor Pool, Playground and convenience of I77, Birkdale Village, dining and Lake Norman.
Location
State NC
County Mecklenburg
Zoning GR
Rooms
Main Level Bedrooms 1
Interior
Interior Features Attic Stairs Pulldown, Attic Walk In, Cable Prewire, Cathedral Ceiling(s), Kitchen Island, Open Floorplan, Pantry, Walk-In Closet(s), Walk-In Pantry
Heating Central, Forced Air, Natural Gas, Zoned
Cooling Ceiling Fan(s), Zoned
Flooring Carpet, Tile, Wood
Fireplaces Type Gas, Great Room, Outside
Fireplace true
Appliance Dishwasher, Disposal, Dryer, Gas Cooktop, Gas Water Heater, Microwave, Oven, Plumbed For Ice Maker, Refrigerator, Washer
Exterior
Exterior Feature In-Ground Irrigation, Outdoor Kitchen
Garage Spaces 2.0
Fence Fenced
Community Features Clubhouse, Golf, Outdoor Pool, Picnic Area, Playground, Recreation Area, Sidewalks, Street Lights, Tennis Court(s)
Utilities Available Gas, Underground Power Lines
View Golf Course
Roof Type Shingle
Garage true
Building
Lot Description Level, On Golf Course
Foundation Crawl Space
Sewer Public Sewer
Water City
Architectural Style Traditional
Level or Stories Two
Structure Type Brick Partial, Hardboard Siding
New Construction false
Schools
Elementary Schools Grand Oak
Middle Schools Francis Bradley
High Schools Hopewell
Others
HOA Name FS Residential
Acceptable Financing Cash, Conventional, FHA, VA Loan
Listing Terms Cash, Conventional, FHA, VA Loan
Special Listing Condition None
Read Less
© 2024 Listings courtesy of Canopy MLS as distributed by MLS GRID. All Rights Reserved.
Bought with Naomi Hofert • Allen Tate Lake Norman
GET MORE INFORMATION




