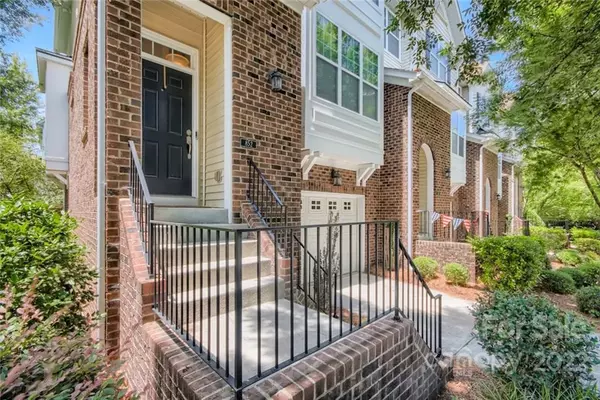For more information regarding the value of a property, please contact us for a free consultation.
852 Skybrook Falls DR #42 Huntersville, NC 28078
Want to know what your home might be worth? Contact us for a FREE valuation!

Our team is ready to help you sell your home for the highest possible price ASAP
Key Details
Sold Price $415,250
Property Type Townhouse
Sub Type Townhouse
Listing Status Sold
Purchase Type For Sale
Square Footage 2,366 sqft
Price per Sqft $175
Subdivision Skybrook
MLS Listing ID 3876052
Sold Date 08/05/22
Style Transitional
Bedrooms 4
Full Baths 3
Half Baths 1
HOA Fees $327/mo
HOA Y/N 1
Abv Grd Liv Area 2,366
Year Built 2009
Property Description
Nestled in the planned golf community of Skybrook, this gorgeous 3-story end unit townhome that awaits a new homeowners. The main level of the home boast a kitchen with granite countertops, tile back splash and breakfast bar. If one needs a home office, the main level has a flex room that can be used as an office or a formal dining room. The upstairs features a spacious Owner's Suite and Bathroom where one can relax enjoy a bath in the large garden tub or a hot shower in the walk-in shower. The lower level could be used as a 4th bedroom or an entertainment area. Easy access to shopping and dining as well as I-485, I-85 and I-77.
Location
State NC
County Cabarrus
Building/Complex Name Skybrook
Zoning LDR
Rooms
Main Level Bedrooms 1
Interior
Interior Features Breakfast Bar, Garden Tub, Tray Ceiling(s), Walk-In Closet(s)
Heating Central, Forced Air, Natural Gas
Cooling Ceiling Fan(s)
Flooring Carpet, Tile, Wood
Fireplaces Type Family Room, Gas Log
Fireplace true
Appliance Dishwasher, Disposal, Dryer, Electric Oven, Exhaust Fan, Gas Water Heater, Washer
Exterior
Garage Spaces 1.0
Community Features Clubhouse, Fitness Center, Golf, Outdoor Pool, Playground, Recreation Area, Sidewalks, Tennis Court(s), Walking Trails
Roof Type Composition
Garage true
Building
Lot Description End Unit
Foundation Slab
Sewer County Sewer
Water County Water
Architectural Style Transitional
Level or Stories Three
Structure Type Aluminum, Brick Partial, Vinyl
New Construction false
Schools
Elementary Schools W.R. Odell
Middle Schools Harris Road
High Schools Cox Mill
Others
HOA Name Skybrook Signature Townhomes Owners Association
Acceptable Financing Cash, Conventional, VA Loan
Listing Terms Cash, Conventional, VA Loan
Special Listing Condition None
Read Less
© 2024 Listings courtesy of Canopy MLS as distributed by MLS GRID. All Rights Reserved.
Bought with Kelly Mullins • Newport Properties
GET MORE INFORMATION




