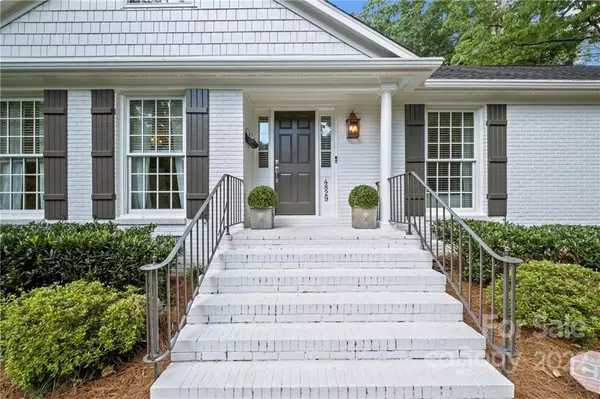For more information regarding the value of a property, please contact us for a free consultation.
4829 Montclair AVE Charlotte, NC 28211
Want to know what your home might be worth? Contact us for a FREE valuation!

Our team is ready to help you sell your home for the highest possible price ASAP
Key Details
Sold Price $1,225,000
Property Type Single Family Home
Sub Type Single Family Residence
Listing Status Sold
Purchase Type For Sale
Square Footage 2,724 sqft
Price per Sqft $449
Subdivision Providence Park
MLS Listing ID 3883118
Sold Date 08/15/22
Style Ranch
Bedrooms 4
Full Baths 3
Abv Grd Liv Area 2,724
Year Built 1963
Lot Size 0.580 Acres
Acres 0.58
Property Description
Absolutely perfect 4 bed, 3 bath painted brick ranch on a large, private lot in desirable Providence Park has been remodeled top to bottom and is in pristine move-in ready condition! Popular open floorplan with a beautifully renovated kitchen open to the family room. Kitchen has an abundance of custom cabinetry, marble countertops and backsplash, high-end stainless appliances and a large center island! Huge primary suite has tray ceiling, spa like bathroom with dual custom vanities, oversized shower, garden tub and expansive walk-in custom closet. Primary suite also has it's own private office with kitchenette and access to the rear patio! Three secondary bedrooms and two additional full bathrooms have all been renovated as well. Great laundry/drop zone off the kitchen. Two car carport with finished gym/home office at the rear has full bath as well. Minutes to Southpark or Uptown and MPHS zoning this is one you do not want to miss!
Location
State NC
County Mecklenburg
Zoning R3
Rooms
Main Level Bedrooms 4
Interior
Interior Features Attic Stairs Pulldown, Breakfast Bar, Built-in Features, Drop Zone, Garden Tub, Kitchen Island, Open Floorplan, Tray Ceiling(s), Walk-In Closet(s), Wet Bar
Heating Central, Forced Air, Natural Gas
Cooling Ceiling Fan(s)
Flooring Carpet, Tile, Wood
Fireplaces Type Family Room, Gas Log
Fireplace true
Appliance Dishwasher, Disposal, Exhaust Fan, Gas Range, Gas Water Heater, Microwave, Oven, Plumbed For Ice Maker, Refrigerator, Self Cleaning Oven, Wine Refrigerator
Exterior
Exterior Feature In-Ground Irrigation
Fence Fenced
Roof Type Shingle
Building
Foundation Crawl Space
Sewer Public Sewer
Water City
Architectural Style Ranch
Level or Stories One
Structure Type Brick Partial, Hardboard Siding
New Construction false
Schools
Elementary Schools Billingsville / Cotswold
Middle Schools Alexander Graham
High Schools Myers Park
Others
Acceptable Financing Cash, Conventional
Listing Terms Cash, Conventional
Special Listing Condition None
Read Less
© 2024 Listings courtesy of Canopy MLS as distributed by MLS GRID. All Rights Reserved.
Bought with Chip Jetton • Cottingham Chalk
GET MORE INFORMATION




