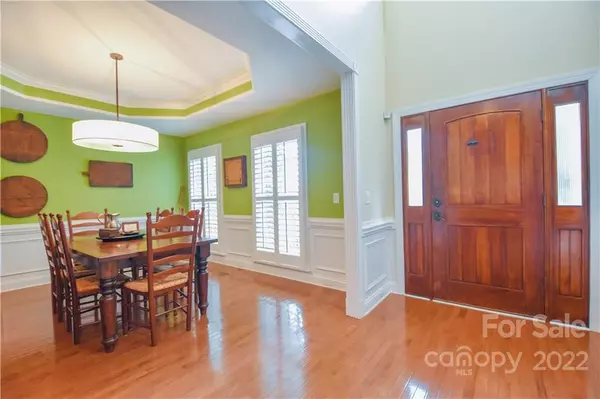For more information regarding the value of a property, please contact us for a free consultation.
11204 Warfield AVE Huntersville, NC 28078
Want to know what your home might be worth? Contact us for a FREE valuation!

Our team is ready to help you sell your home for the highest possible price ASAP
Key Details
Sold Price $750,000
Property Type Single Family Home
Sub Type Single Family Residence
Listing Status Sold
Purchase Type For Sale
Square Footage 3,405 sqft
Price per Sqft $220
Subdivision Vermillion
MLS Listing ID 3880947
Sold Date 08/25/22
Style Transitional
Bedrooms 4
Full Baths 3
Half Baths 1
HOA Fees $41/ann
HOA Y/N 1
Abv Grd Liv Area 3,405
Year Built 2007
Lot Size 10,890 Sqft
Acres 0.25
Lot Dimensions 74x151x30x52x146
Property Description
Look no further...this is the one you don't want to miss in the highly sought-after Vermillion neighborhood! This 4 bedroom/3.5 bath home is sure to impress with a stunning backyard oasis that consists of a heated saltwater POOL, two pergolas, an outdoor grilling station, and a fireplace. In addition, this 2-story full brick home includes an office, primary bedroom on the main floor, plantation shutters throughout, custom closets in three of the bedrooms, a large loft area, stainless steel appliances, a gas cooktop, and a screened-in porch. Vermillion is conveniently located to I-77 and I-485, while also having its own neighborhood restaurant (Harvey's) and bottle shop (B Squared)!
Location
State NC
County Mecklenburg
Zoning SFR
Rooms
Main Level Bedrooms 1
Interior
Interior Features Breakfast Bar, Cable Prewire, Garden Tub, Kitchen Island, Open Floorplan, Pantry, Tray Ceiling(s), Walk-In Closet(s)
Heating Central, Forced Air, Natural Gas
Cooling Ceiling Fan(s)
Flooring Carpet, Hardwood, Tile, Vinyl
Fireplaces Type Great Room, Outside
Fireplace true
Appliance Dishwasher, Disposal, Gas Cooktop, Gas Water Heater, Microwave, Plumbed For Ice Maker, Wall Oven
Exterior
Exterior Feature Outdoor Kitchen, In Ground Pool
Garage Spaces 3.0
Fence Fenced
Community Features Outdoor Pool
Utilities Available Cable Available
Roof Type Shingle
Garage true
Building
Lot Description Private
Foundation Crawl Space
Sewer Public Sewer
Water City
Architectural Style Transitional
Level or Stories Two
Structure Type Brick Full
New Construction false
Schools
Elementary Schools Blythe
Middle Schools J.M. Alexander
High Schools North Mecklenburg
Others
HOA Name Kuester
Acceptable Financing Cash, Conventional, VA Loan
Listing Terms Cash, Conventional, VA Loan
Special Listing Condition None
Read Less
© 2024 Listings courtesy of Canopy MLS as distributed by MLS GRID. All Rights Reserved.
Bought with Steven Ryle • Maultsby Realty Group
GET MORE INFORMATION




