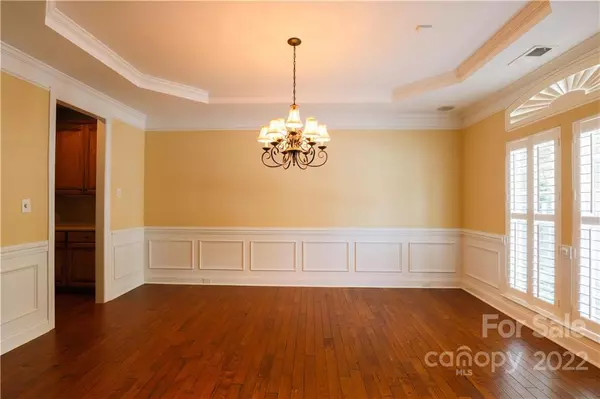For more information regarding the value of a property, please contact us for a free consultation.
14900 Rocky Top DR Huntersville, NC 28078
Want to know what your home might be worth? Contact us for a FREE valuation!

Our team is ready to help you sell your home for the highest possible price ASAP
Key Details
Sold Price $475,000
Property Type Townhouse
Sub Type Townhouse
Listing Status Sold
Purchase Type For Sale
Square Footage 4,323 sqft
Price per Sqft $109
Subdivision Skybrook
MLS Listing ID 3870125
Sold Date 08/26/22
Bedrooms 4
Full Baths 3
Half Baths 1
Construction Status Completed
HOA Fees $348/mo
HOA Y/N 1
Abv Grd Liv Area 2,674
Year Built 2007
Lot Size 4,356 Sqft
Acres 0.1
Property Description
This fabulous townhome is situated on the golf course in desirable Skybrook! Fantastic kitchen with double wall ovens. The Primary Bedroom is on the main, 2 story Great room, formal dining and breakfast area. Upstairs you will find 2 additional bedrooms one could be used as a bonus room and a loft. The finished basement has a family room, bedroom and full bathroom and a workshop! Huge upper deck, lower deck, both with great views!! You won't want to miss this one!
Location
State NC
County Mecklenburg
Building/Complex Name Skybrook Ridge Townhomes
Zoning R
Rooms
Basement Basement, Basement Shop, Finished
Main Level Bedrooms 1
Interior
Interior Features Attic Stairs Pulldown, Garden Tub, Pantry, Tray Ceiling(s), Vaulted Ceiling(s), Walk-In Closet(s)
Heating Central
Cooling Ceiling Fan(s)
Fireplaces Type Great Room
Fireplace true
Appliance Dishwasher, Disposal, Double Oven, Dryer, Electric Cooktop, Electric Water Heater, Gas Water Heater, Microwave, Refrigerator, Tankless Water Heater, Wall Oven, Washer
Exterior
Garage Spaces 2.0
Utilities Available Gas
View Golf Course
Garage true
Building
Lot Description Corner Lot
Sewer Public Sewer
Water City
Level or Stories Two
Structure Type Aluminum, Vinyl
New Construction false
Construction Status Completed
Schools
Elementary Schools Blythe
Middle Schools Alexander
High Schools North Mecklenburg
Others
HOA Name Key Community Management
Acceptable Financing Cash, Conventional
Listing Terms Cash, Conventional
Special Listing Condition None
Read Less
© 2024 Listings courtesy of Canopy MLS as distributed by MLS GRID. All Rights Reserved.
Bought with Angela Jordan • Smith-Jordan Realty
GET MORE INFORMATION




