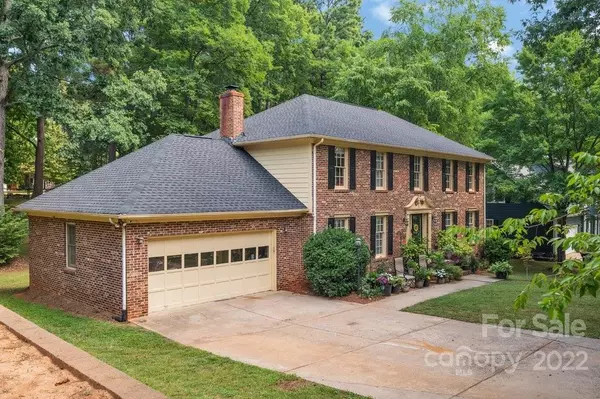For more information regarding the value of a property, please contact us for a free consultation.
16433 Beech Hill DR Huntersville, NC 28078
Want to know what your home might be worth? Contact us for a FREE valuation!

Our team is ready to help you sell your home for the highest possible price ASAP
Key Details
Sold Price $565,000
Property Type Single Family Home
Sub Type Single Family Residence
Listing Status Sold
Purchase Type For Sale
Square Footage 2,595 sqft
Price per Sqft $217
Subdivision Breckenridge
MLS Listing ID 3878387
Sold Date 08/31/22
Style Traditional
Bedrooms 4
Full Baths 2
Half Baths 1
Construction Status Completed
HOA Fees $3/ann
HOA Y/N 1
Abv Grd Liv Area 2,595
Year Built 1988
Lot Size 0.600 Acres
Acres 0.6
Lot Dimensions 100' X 255.60'
Property Description
Beautifully Maintained Full Brick Home, Located in Neighborhood of Breckenridge, Huntersville, NC.
5G Internet Available. Underground Power Lines. 2-Attics-Above Garage and Above Main House. 2-HVAC Units- Unit for Upstairs, Unit for Downstairs.
Treehouse with Zipline, Storage Shed, and Rolling Kitchen Island, all convey.
Conveniently Located to Birkdale Village, Lake Norman Access Points, Dog Parks, Trails, Greenways, Frisbee Golf, Traditional Golf, Health, Fitness, Wellness, Parks and Recreation, Libraries, Retail Shopping, Restaurants, Coffee Shops, Craft Breweries, Grocery Stores, Gas Stations, Convenience Stores.
Location
State NC
County Mecklenburg
Zoning GR
Interior
Interior Features Attic Stairs Pulldown, Cable Prewire, Walk-In Closet(s)
Heating Central, Heat Pump
Cooling Ceiling Fan(s)
Flooring Carpet, Vinyl, Wood
Fireplaces Type Family Room, Wood Burning Stove
Fireplace true
Appliance Dishwasher, Disposal, Electric Oven, Electric Range, Electric Water Heater, Microwave, Plumbed For Ice Maker
Exterior
Exterior Feature Other - See Remarks
Garage Spaces 2.0
Utilities Available Cable Available, Underground Power Lines
Waterfront Description None
Roof Type Composition
Garage true
Building
Lot Description Level
Foundation Crawl Space
Sewer Public Sewer
Water City
Architectural Style Traditional
Level or Stories Two
Structure Type Brick Full
New Construction false
Construction Status Completed
Schools
Elementary Schools Grand Oak
Middle Schools Francis Bradley
High Schools Hopewell
Others
Acceptable Financing Cash, Conventional
Listing Terms Cash, Conventional
Special Listing Condition None
Read Less
© 2024 Listings courtesy of Canopy MLS as distributed by MLS GRID. All Rights Reserved.
Bought with Jimmy Hercey • Blanq Real Estate
GET MORE INFORMATION




