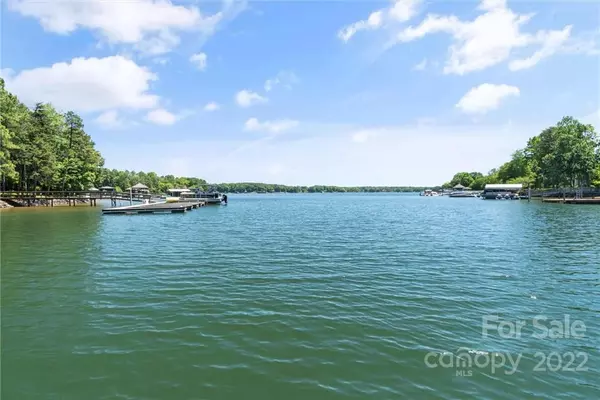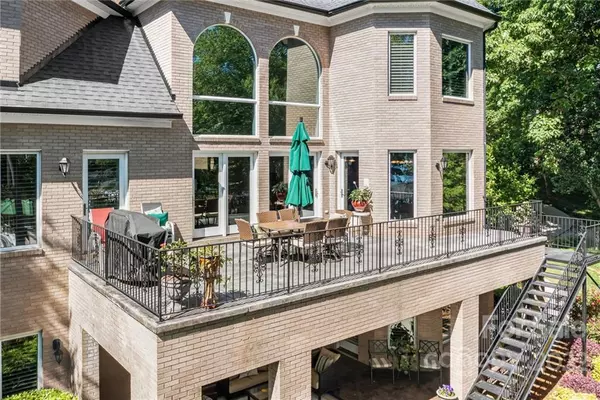For more information regarding the value of a property, please contact us for a free consultation.
8081 Bay Pointe DR Denver, NC 28037
Want to know what your home might be worth? Contact us for a FREE valuation!

Our team is ready to help you sell your home for the highest possible price ASAP
Key Details
Sold Price $1,875,000
Property Type Single Family Home
Sub Type Single Family Residence
Listing Status Sold
Purchase Type For Sale
Square Footage 4,893 sqft
Price per Sqft $383
Subdivision West Bay
MLS Listing ID 3855422
Sold Date 09/02/22
Style Traditional
Bedrooms 6
Full Baths 4
Half Baths 2
HOA Fees $45/ann
HOA Y/N 1
Abv Grd Liv Area 3,208
Year Built 1998
Lot Size 0.530 Acres
Acres 0.53
Property Description
Waterfront “WEST BAY” Home that you have been waiting for! With 6 bdrm, 4 full baths, 2 ½ baths, A side load 3-car garage & 2 fireplaces it is located on LAKE NORMAN in one of the most coveted neighborhoods in Denver, NC. Enjoy this immaculate brick waterfront home with lake views from so, so many rooms of the home. With the Master bdrm on the main level & 3 bdrm on the upper level & 2 bdrm on the lower level offers you privacy for your family and guests. Relax with coffee or an adult beverage on the deck, below on the covered patio or relax directly on the water on your gazebo, A private covered dock, a community boat storage, & manicured lawn is included. Here is your chance to start your summer in a beautiful lake home. Bring you boat, water toys & cars, we will supply your New Attitude, Relaxation and your Lake Lifestyle! RelaxYourAtTheLake!!!
Note: Measurements, disclosures, and pictures of the inside of the home will be loaded at a later date before go-live. May 14th.
Location
State NC
County Lincoln
Zoning R-SF
Body of Water Lake Norman
Rooms
Basement Basement, Finished
Main Level Bedrooms 1
Interior
Interior Features Cable Prewire, Cathedral Ceiling(s), Central Vacuum, Open Floorplan, Pantry, Split Bedroom, Vaulted Ceiling(s), Walk-In Closet(s), Whirlpool
Heating Central, Heat Pump
Cooling Heat Pump
Flooring Carpet, Vinyl, Wood
Fireplaces Type Family Room, Gas Log, Living Room, Primary Bedroom
Fireplace true
Appliance Dishwasher, Electric Cooktop, Electric Water Heater, Exhaust Fan, Microwave, Plumbed For Ice Maker, Wall Oven
Exterior
Garage Spaces 3.0
Community Features RV/Boat Storage
Utilities Available Cable Available
Waterfront Description Boat Ramp – Community, Boat Slip (Deed), Covered structure, Dock, Lake, Pier
View Water, Year Round
Roof Type Shingle
Garage true
Building
Lot Description Views, Waterfront, Lake On Property
Foundation Pillar/Post/Pier
Sewer County Sewer
Water County Water
Architectural Style Traditional
Level or Stories One and One Half
Structure Type Brick Full
New Construction false
Schools
Elementary Schools Rock Springs
Middle Schools North Lincoln
High Schools North Lincoln
Others
HOA Name West Bay HOA
Restrictions Architectural Review,Building,Deed,Manufactured Home Not Allowed,Square Feet
Acceptable Financing Cash, Conventional, VA Loan
Listing Terms Cash, Conventional, VA Loan
Special Listing Condition None
Read Less
© 2024 Listings courtesy of Canopy MLS as distributed by MLS GRID. All Rights Reserved.
Bought with Beth Graichen • Southern Homes of the Carolinas
GET MORE INFORMATION




