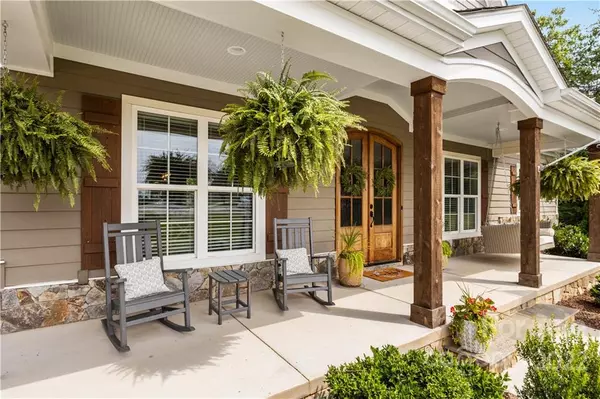For more information regarding the value of a property, please contact us for a free consultation.
2715 Silver Stone LN Denver, NC 280378876
Want to know what your home might be worth? Contact us for a FREE valuation!

Our team is ready to help you sell your home for the highest possible price ASAP
Key Details
Sold Price $765,000
Property Type Single Family Home
Sub Type Single Family Residence
Listing Status Sold
Purchase Type For Sale
Square Footage 3,146 sqft
Price per Sqft $243
Subdivision Willow Farms
MLS Listing ID 3884078
Sold Date 09/06/22
Bedrooms 5
Full Baths 4
HOA Fees $52/ann
HOA Y/N 1
Abv Grd Liv Area 3,146
Year Built 2018
Lot Size 1.907 Acres
Acres 1.907
Lot Dimensions 147x60x356x225x362x170
Property Description
Character, charm and delightfully inviting ~ This stunning home is located on a 1.9 acre, cut-de-sac lot in Denver, NC. Custom built in 2017, this home has tons of upgrades including stunning floors, exquisite finishes, and extensive moldings. The great room features a floor to ceiling stone fireplace, coffered ceiling, built-ins and floating shelves. Just off the great room, French doors lead into the home office. The dining room can accommodate a large table. Features in the kitchen include solid surface counters, stainless appliances, gas cooktop, stainless hood, tile backsplash, farmhouse sink & more. Downstairs primary suite w/2-walk in closets & luxurious bath w/ huge tiled shower. There is an add'l bedroom and full bath on the main level. Upstairs are three additional bedrooms, two full baths and spacious bonus room. The laundry room has cabinetry & drop zone. Side-entry garage, large deck, fire pit area. Neighborhood pool&rec area. Come and see - you will not be disappointed.
Location
State NC
County Lincoln
Zoning PD-R
Rooms
Main Level Bedrooms 2
Interior
Interior Features Attic Other, Breakfast Bar, Drop Zone, Kitchen Island, Open Floorplan, Pantry, Tray Ceiling(s), Walk-In Closet(s)
Heating Central, Electric, Forced Air
Cooling Ceiling Fan(s)
Fireplaces Type Fire Pit, Gas Log, Great Room, Propane
Fireplace true
Appliance Dishwasher, Disposal, Electric Water Heater, Exhaust Hood, Gas Cooktop, Microwave, Plumbed For Ice Maker, Wall Oven
Exterior
Exterior Feature Fire Pit, In-Ground Irrigation
Garage Spaces 2.0
Community Features Outdoor Pool, Playground, Recreation Area
Roof Type Shingle
Garage true
Building
Foundation Crawl Space
Sewer Septic Installed
Water Well
Level or Stories One and One Half
Structure Type Fiber Cement, Stone Veneer
New Construction false
Schools
Elementary Schools Rock Springs
Middle Schools North Lincoln
High Schools North Lincoln
Others
HOA Name Willow Farms HOA
Acceptable Financing Cash, Conventional
Listing Terms Cash, Conventional
Special Listing Condition None
Read Less
© 2024 Listings courtesy of Canopy MLS as distributed by MLS GRID. All Rights Reserved.
Bought with Ross McCullough • Real Broker LLC
GET MORE INFORMATION




