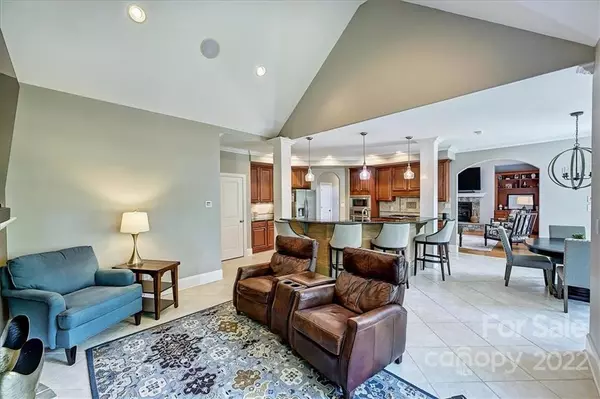For more information regarding the value of a property, please contact us for a free consultation.
8071 E Andrew DR Denver, NC 28037
Want to know what your home might be worth? Contact us for a FREE valuation!

Our team is ready to help you sell your home for the highest possible price ASAP
Key Details
Sold Price $780,000
Property Type Single Family Home
Sub Type Single Family Residence
Listing Status Sold
Purchase Type For Sale
Square Footage 3,453 sqft
Price per Sqft $225
Subdivision Stillwater
MLS Listing ID 3880808
Sold Date 09/15/22
Bedrooms 5
Full Baths 3
Half Baths 1
HOA Fees $38
HOA Y/N 1
Abv Grd Liv Area 3,453
Year Built 2004
Lot Size 0.690 Acres
Acres 0.69
Property Description
This Stunning Custom Built Home is Situated on .69 AC in Lake Norman's Beautiful Stillwater Neighborhood & Includes A Spot in the Gated Neighborhood Storage Area for your Boat, Trailer or RV! / The 5 Bedroom, 3.5 Bath home Features a Main-level Primary Suite for Easy Living and a Huge Backyard that is Perfect for Entertaining / Covered Flagstone Front Porch / Elegant Crown Moulding / Hardwood Floors / Two Stone Fireplaces / Vaulted Great Room / Kitchen with Stainless Steel Appliances, Gas Range, Walk-in Pantry, Granite Countertops, Beautiful Cabinets, and Oversized Eat-up Island / Primary Suite includes a Walk-in Closet, Dual Vanity, Granite Countertops, Jetted Tub, and a Walk-in Tile Shower / Backyard Patio and Mature Trees / Irrigation System / Just 4 Minutes from a Free Public Boat Launch at the end of Unity Church Rd.
Location
State NC
County Lincoln
Zoning R-SF
Rooms
Main Level Bedrooms 1
Interior
Interior Features Breakfast Bar, Kitchen Island, Open Floorplan, Tray Ceiling(s), Vaulted Ceiling(s), Walk-In Closet(s), Walk-In Pantry
Heating Forced Air, Heat Pump, Natural Gas
Fireplaces Type Great Room, Living Room
Fireplace true
Appliance Dishwasher, Gas Cooktop, Gas Water Heater, Microwave, Refrigerator, Wall Oven
Exterior
Garage true
Building
Lot Description Level, Wooded
Foundation Crawl Space
Sewer County Sewer
Water County Water
Level or Stories Two
Structure Type Fiber Cement, Stone
New Construction false
Schools
Elementary Schools St. James
Middle Schools East Lincoln
High Schools East Lincoln
Others
HOA Name Lake Norman Realty Property Management
Special Listing Condition None
Read Less
© 2024 Listings courtesy of Canopy MLS as distributed by MLS GRID. All Rights Reserved.
Bought with Tarrah Portnova • RE/MAX Executive
GET MORE INFORMATION




