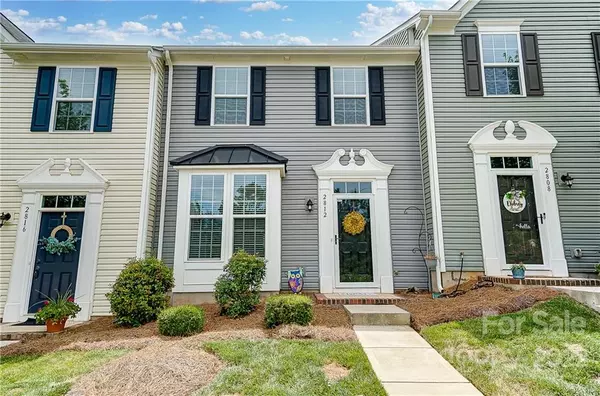For more information regarding the value of a property, please contact us for a free consultation.
2812 Sand Cove CT Denver, NC 28037
Want to know what your home might be worth? Contact us for a FREE valuation!

Our team is ready to help you sell your home for the highest possible price ASAP
Key Details
Sold Price $287,000
Property Type Townhouse
Sub Type Townhouse
Listing Status Sold
Purchase Type For Sale
Square Footage 1,470 sqft
Price per Sqft $195
Subdivision Mariners Pointe At Smithstone
MLS Listing ID 3888254
Sold Date 09/16/22
Bedrooms 3
Full Baths 2
Half Baths 1
HOA Fees $227/mo
HOA Y/N 1
Abv Grd Liv Area 1,470
Year Built 2018
Lot Size 1,742 Sqft
Acres 0.04
Property Description
Exceptional low maintenance living on Lake Norman with community dock and waterfront pool! Tons of natural light and flowing open floorplan with beautiful LVP throughout main floor! Living room opens to well-appointed kitchen with granite countertops, stainless steel appliances including smooth electric cooktop, and oversized island with sink and breakfast bar seating. Easily access the fenced patio with plenty of room for a dining set and grill for relaxing evenings outside or entertaining. Move upstairs to primary suite with tray ceiling, walk-in closet, and bath with double vanity, tile floors, and glass shower. 2 additional secondary bedrooms with ample closet space. Incredible community features include waterfront community pool, dock, paddleboat/kayak launch and clubhouse - HOA fees include water, lawn, and termite! Check out the 3D TOUR HERE https://my.matterport.com/show/?m=Qq86nPvNXud&brand=0
Location
State NC
County Lincoln
Building/Complex Name Mariners Pointe at Smithstone
Zoning PD-MU
Interior
Interior Features Attic Stairs Pulldown, Breakfast Bar, Cable Prewire, Kitchen Island, Open Floorplan, Walk-In Closet(s)
Heating Forced Air, Natural Gas
Cooling Ceiling Fan(s)
Flooring Carpet, Tile, Vinyl
Fireplace false
Appliance Dishwasher, Disposal, Electric Cooktop, Gas Water Heater, Microwave, Refrigerator
Exterior
Utilities Available Gas
Waterfront Description Boat Slip – Community, Paddlesport Launch Site - Community
Building
Foundation Slab
Sewer Public Sewer
Water City
Level or Stories Two
Structure Type Vinyl
New Construction false
Schools
Elementary Schools Rock Springs
Middle Schools North Lincoln
High Schools North Lincoln
Others
HOA Name Hawthorne
Restrictions Architectural Review
Acceptable Financing Cash, Conventional, FHA, VA Loan
Listing Terms Cash, Conventional, FHA, VA Loan
Special Listing Condition None
Read Less
© 2024 Listings courtesy of Canopy MLS as distributed by MLS GRID. All Rights Reserved.
Bought with Angie Bass • EXP Realty LLC Mooresville
GET MORE INFORMATION




