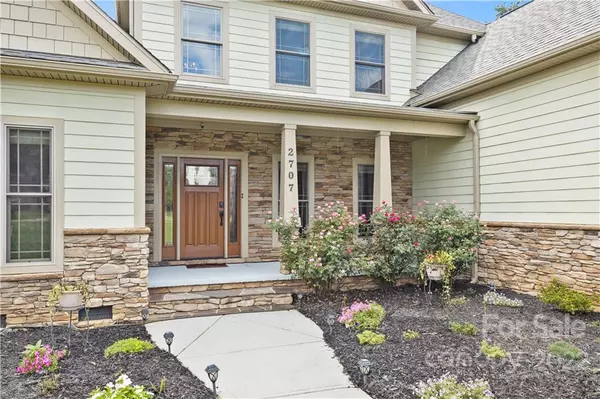For more information regarding the value of a property, please contact us for a free consultation.
2707 Silver Stone LN Denver, NC 28037
Want to know what your home might be worth? Contact us for a FREE valuation!

Our team is ready to help you sell your home for the highest possible price ASAP
Key Details
Sold Price $785,000
Property Type Single Family Home
Sub Type Single Family Residence
Listing Status Sold
Purchase Type For Sale
Square Footage 2,829 sqft
Price per Sqft $277
Subdivision Willow Farms
MLS Listing ID 3896602
Sold Date 11/03/22
Bedrooms 5
Full Baths 3
HOA Fees $52/ann
HOA Y/N 1
Abv Grd Liv Area 2,829
Year Built 2008
Lot Size 1.518 Acres
Acres 1.518
Lot Dimensions 105x369x423x147x47x59
Property Description
This beautiful home is situated on 1.5 acres in Denver, NC. As soon as you enter, you will notice the gorgeous wood floors, formal dining room, extensive wood work and the great room w/ accent wall & gas fireplace. Family and friends are sure to gather in this kitchen - huge island, white cabinets, stainless appliances, pot-filler, granite counters & tile backsplash. The downstairs primary bedroom suite is huge with space for an office or sitting area. Add'l main level bedroom & full bath. All upstairs bedrooms/bonus have walk-in closets! Screened-in porch w/hot tub. Special screen on porch allows you to see out but hard for others to see in! Attached 3-car garage is @718 sq ft. Detached 2-car garage is @950 sq ft w/tall doors AND it is heated & cooled! The sellers previously stored their pontoon boat here / great for workshop. Accessed by an outside staircase, there is a heated & cooled area above detached garage. Fenced yard, irrigation, 2 wells & much more. Rare find! Come and See.
Location
State NC
County Lincoln
Zoning PD-R
Rooms
Main Level Bedrooms 2
Interior
Interior Features Attic Other, Attic Stairs Pulldown, Garden Tub, Kitchen Island, Open Floorplan, Pantry, Tray Ceiling(s), Walk-In Closet(s)
Heating Central, Electric, Forced Air
Cooling Ceiling Fan(s)
Flooring Carpet, Tile, Wood
Fireplaces Type Gas Log, Great Room, Propane
Fireplace true
Appliance Dishwasher, Disposal, Electric Range, Electric Water Heater, Exhaust Hood, Plumbed For Ice Maker
Exterior
Exterior Feature Hot Tub, In-Ground Irrigation
Garage Spaces 5.0
Fence Fenced
Community Features Clubhouse, Outdoor Pool, Playground
Roof Type Shingle
Garage true
Building
Foundation Crawl Space
Sewer Septic Installed
Water Well
Level or Stories One and One Half
Structure Type Brick Partial, Fiber Cement, Stone Veneer
New Construction false
Schools
Elementary Schools Rock Springs
Middle Schools North Lincoln
High Schools North Lincoln
Others
HOA Name Willow Farms HOA
Acceptable Financing Cash, Conventional
Listing Terms Cash, Conventional
Special Listing Condition None
Read Less
© 2024 Listings courtesy of Canopy MLS as distributed by MLS GRID. All Rights Reserved.
Bought with Kym Gentle • Southern Homes of the Carolinas
GET MORE INFORMATION




