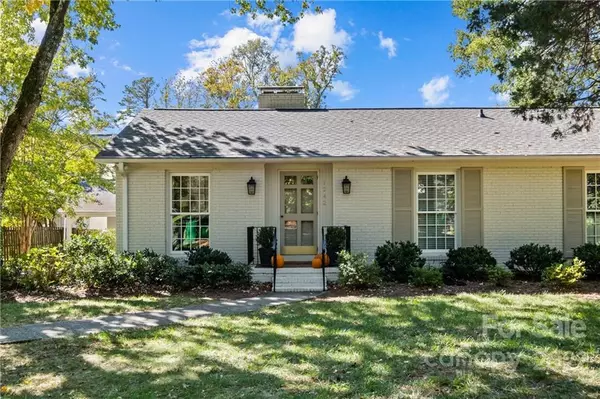For more information regarding the value of a property, please contact us for a free consultation.
1242 Chandler PL Charlotte, NC 28211
Want to know what your home might be worth? Contact us for a FREE valuation!

Our team is ready to help you sell your home for the highest possible price ASAP
Key Details
Sold Price $840,500
Property Type Single Family Home
Sub Type Single Family Residence
Listing Status Sold
Purchase Type For Sale
Square Footage 2,043 sqft
Price per Sqft $411
Subdivision Providence Park
MLS Listing ID 3914459
Sold Date 11/29/22
Style Traditional
Bedrooms 4
Full Baths 2
Abv Grd Liv Area 2,043
Year Built 1954
Lot Size 0.370 Acres
Acres 0.37
Lot Dimensions 75x157x175x177
Property Description
Completely renovated 4 bedroom, 2 bathroom painted brick ranch on a quiet street in the heart of Providence Park! Desirable open floorplan! Gorgeous kitchen with an abundance of custom cabinetry, white quartz countertops and stainless steel appliances. Expansive primary suite addition features a light-filled bedroom with tray ceilings, walk-in closet and beautiful bathroom with dual vanity and large shower with frameless glass shower door. Large lot with back deck, lower patio, fire pit area and new extensive landscaping! Two car carport with storage room. A short commute to Uptown or Southpark and minutes to popular retail and dining at Cotswold Shopping Center or Strawberry Hill this is the move-in ready home you have been waiting on!
Location
State NC
County Mecklenburg
Zoning R3
Rooms
Main Level Bedrooms 4
Interior
Interior Features Attic Stairs Pulldown, Breakfast Bar, Built-in Features, Open Floorplan, Tray Ceiling(s), Walk-In Closet(s)
Heating Central, Forced Air, Natural Gas
Cooling Ceiling Fan(s)
Flooring Tile, Wood
Fireplaces Type Gas Log, Kitchen, Living Room, Wood Burning
Fireplace true
Appliance Dishwasher, Disposal, Electric Water Heater, Exhaust Hood, Gas Range, Microwave, Oven, Plumbed For Ice Maker, Refrigerator, Self Cleaning Oven
Exterior
Exterior Feature Storage
Roof Type Shingle
Building
Lot Description Level
Foundation Crawl Space
Sewer Public Sewer
Water City
Architectural Style Traditional
Level or Stories One
Structure Type Brick Full
New Construction false
Schools
Elementary Schools Billingsville/Cotswold Ib
Middle Schools Alexander Graham
High Schools Myers Park
Others
Acceptable Financing Cash, Conventional
Listing Terms Cash, Conventional
Special Listing Condition None
Read Less
© 2024 Listings courtesy of Canopy MLS as distributed by MLS GRID. All Rights Reserved.
Bought with Josh Dearing • Costello Real Estate and Investments
GET MORE INFORMATION




