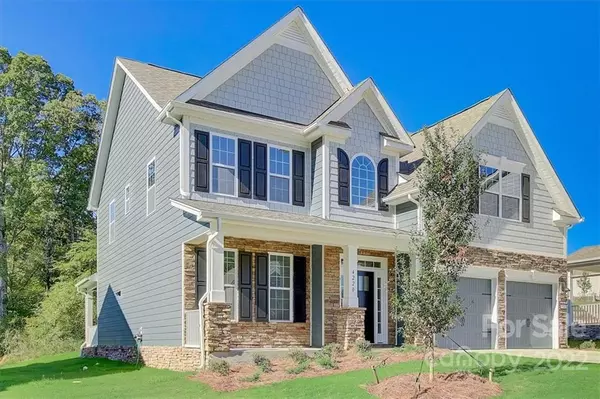For more information regarding the value of a property, please contact us for a free consultation.
4220 Cherry Mill CT #21 Huntersville, NC 28078
Want to know what your home might be worth? Contact us for a FREE valuation!

Our team is ready to help you sell your home for the highest possible price ASAP
Key Details
Sold Price $550,000
Property Type Single Family Home
Sub Type Single Family Residence
Listing Status Sold
Purchase Type For Sale
Square Footage 2,558 sqft
Price per Sqft $215
Subdivision The Oaks At Skybrook North
MLS Listing ID 3904629
Sold Date 01/10/23
Style Transitional
Bedrooms 5
Full Baths 3
Construction Status Completed
Abv Grd Liv Area 2,558
Year Built 2022
Lot Size 0.260 Acres
Acres 0.26
Property Description
Brand new home ready for you to move in with all the builder's warranties! Rare opportunity as this is one of the last few lots available in The Oaks at Skybrook North Community, especially at this price point! Bright & open floor plan! Beautiful upgraded kitchen with some awesome selections! Kitchen Aid double oven & gas cooktop! Large kitchen island! Plenty of room for everyone with 5 Bedrooms & 3 Full Bathrooms! Enjoy a very spacious primary bedroom suite with a gorgeous primary bathroom! One of the best lot in the neighborhood! Cul-de-sac lot! Private & flat yard! Covered front & back porches! Very convenient location within minutes to interstate & stores!
Location
State NC
County Mecklenburg
Zoning R100
Rooms
Main Level Bedrooms 1
Interior
Interior Features Entrance Foyer, Kitchen Island, Open Floorplan, Pantry, Walk-In Closet(s), Walk-In Pantry
Heating Central, Forced Air, Natural Gas, Zoned
Cooling Zoned
Flooring Carpet, Tile
Fireplaces Type Family Room, Gas Log, Gas Vented
Fireplace true
Appliance Dishwasher, Disposal, Double Oven, Gas Cooktop, Gas Water Heater, Microwave, Plumbed For Ice Maker
Exterior
Garage Spaces 2.0
Community Features Sidewalks
Roof Type Shingle
Garage true
Building
Lot Description Cul-De-Sac, Level, Private
Foundation Slab
Builder Name DR Horton
Sewer Public Sewer
Water City
Architectural Style Transitional
Level or Stories Two
Structure Type Fiber Cement, Stone Veneer
New Construction true
Construction Status Completed
Schools
Elementary Schools Unspecified
Middle Schools Unspecified
High Schools Unspecified
Others
Acceptable Financing Cash, Conventional, VA Loan
Listing Terms Cash, Conventional, VA Loan
Special Listing Condition None
Read Less
© 2024 Listings courtesy of Canopy MLS as distributed by MLS GRID. All Rights Reserved.
Bought with Andrea Jones • JPAR Carolina Living
GET MORE INFORMATION




