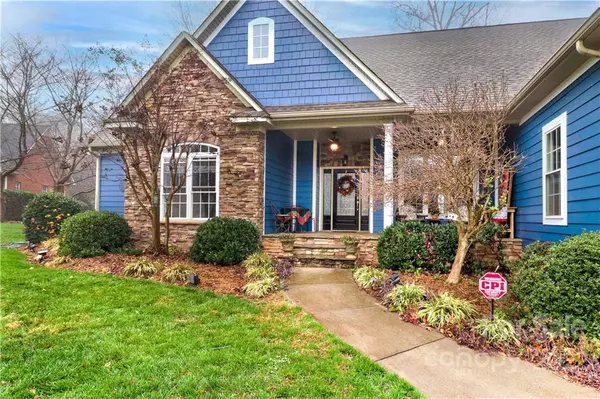For more information regarding the value of a property, please contact us for a free consultation.
2673 Canepatch DR #15 Denver, NC 28037
Want to know what your home might be worth? Contact us for a FREE valuation!

Our team is ready to help you sell your home for the highest possible price ASAP
Key Details
Sold Price $590,000
Property Type Single Family Home
Sub Type Single Family Residence
Listing Status Sold
Purchase Type For Sale
Square Footage 2,648 sqft
Price per Sqft $222
Subdivision Jetton Crossing
MLS Listing ID 3928805
Sold Date 02/06/23
Style Ranch
Bedrooms 4
Full Baths 3
Abv Grd Liv Area 2,648
Year Built 2005
Lot Size 0.530 Acres
Acres 0.53
Property Description
Ranch Home for sale! Wonderful updated 4 bdrm 3 bath home w/ finished a bonus room over the garage. and seasonal Waterview of Lake Norman on a cul de sac lot! Located in Denver, NC off well sought-after Unity Church Peninsula in one of the cutest well-kept neighborhoods. New Quartz countertops in the kitchen, refinished hardwood floors throughout (no carpet), tile in bathrooms, freshly painted inside and out. Stainless steel appliances. House faces East & West; Enjoy the Sunrises on your inviting front porch & choose where you would like to relax and enjoy the sunsets from your screened porch w/lights & ceiling fans, your oversized deck, your flagstone patio, or your fenced back yard. Your options are endless. There is no HOA, you have a 12 x 24 Wired shed/workshop, Extra parking on the graveled side yard. Conveniently and centrally located to Beatty’s Ford Park, Charlotte, Hickory, Huntersville, Sherrills Ford Mooresville makes this the perfect home & location for you.
Location
State NC
County Lincoln
Zoning R-SF
Body of Water Lake Norman
Rooms
Main Level Bedrooms 4
Interior
Interior Features Attic Stairs Pulldown, Cable Prewire, Cathedral Ceiling(s), Entrance Foyer, Open Floorplan, Split Bedroom, Tray Ceiling(s), Vaulted Ceiling(s), Walk-In Closet(s), Whirlpool
Heating Heat Pump
Cooling Ceiling Fan(s), Heat Pump
Flooring Tile, Wood
Fireplaces Type Gas Log, Living Room
Fireplace true
Appliance Dishwasher, Electric Oven, Electric Range, Electric Water Heater, Microwave, Plumbed For Ice Maker
Exterior
Garage Spaces 2.0
Fence Fenced
Utilities Available Cable Available
Waterfront Description None
View Water, Winter
Roof Type Shingle
Garage true
Building
Lot Description Cleared, Level, Sloped
Foundation Crawl Space
Sewer County Sewer
Water County Water
Architectural Style Ranch
Level or Stories 1 Story/F.R.O.G.
Structure Type Hardboard Siding, Stone
New Construction false
Schools
Elementary Schools St. James
Middle Schools East Lincoln
High Schools East Lincoln
Others
Senior Community false
Restrictions Deed
Acceptable Financing Cash, Conventional, FHA, VA Loan
Listing Terms Cash, Conventional, FHA, VA Loan
Special Listing Condition None
Read Less
© 2024 Listings courtesy of Canopy MLS as distributed by MLS GRID. All Rights Reserved.
Bought with Holly Webster • Helen Adams Realty
GET MORE INFORMATION




