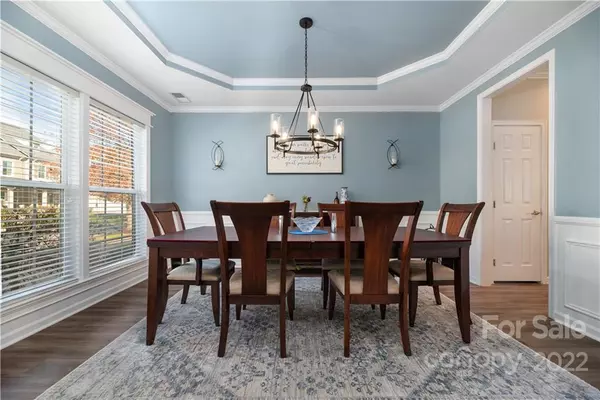For more information regarding the value of a property, please contact us for a free consultation.
13015 Serenity ST Huntersville, NC 28078
Want to know what your home might be worth? Contact us for a FREE valuation!

Our team is ready to help you sell your home for the highest possible price ASAP
Key Details
Sold Price $575,000
Property Type Single Family Home
Sub Type Single Family Residence
Listing Status Sold
Purchase Type For Sale
Square Footage 2,759 sqft
Price per Sqft $208
Subdivision Vermillion
MLS Listing ID 3926457
Sold Date 03/02/23
Style Transitional
Bedrooms 4
Full Baths 2
Half Baths 1
Construction Status Completed
HOA Fees $45/ann
HOA Y/N 1
Abv Grd Liv Area 2,759
Year Built 2011
Lot Size 0.280 Acres
Acres 0.28
Property Description
Welcome to 13015 Serenity Street in the beautiful neighborhood of Vermillion. Brand new LVP flooring welcomes you to this 4 bdrm/bonus rm and 2.5 bath home. The home’s floorplan allows for many options to fit your family’s lifestyle. The 1st floor living room with French doors can be used as an office, playroom or exercise room. The sitting room is another beautiful area to provide rest and relaxation. The kitchen w/granite countertops, stainless steel appliances and breakfast area opens up to the family room and dining room. The laundry room and half bath complete the 1st floor. Upstairs boasts 4 bdrms/bonus and 2 full baths. The screened-in porch has a retractable screen that opens to the paver patio and large fenced-in back yard w/shed. This home is perfect for a pool/spa. Vermillion’s community has a salt water community pool, playground, walking trails and its own neighborhood bar and grill. Close to I-485, I-77 and local retail and restaurants. Don’t pass this one by.
Location
State NC
County Mecklenburg
Zoning R100
Interior
Interior Features Attic Stairs Pulldown, Entrance Foyer, Pantry, Tray Ceiling(s), Walk-In Closet(s)
Heating Forced Air, Natural Gas, Zoned
Cooling Ceiling Fan(s), Central Air, Zoned
Flooring Carpet, Tile, Vinyl
Fireplace false
Appliance Dishwasher, Disposal, Dryer, Gas Cooktop, Gas Range, Gas Water Heater, Microwave, Refrigerator, Wall Oven, Washer
Exterior
Garage Spaces 2.0
Fence Fenced
Community Features Outdoor Pool, Playground, Sidewalks, Street Lights, Walking Trails
Utilities Available Cable Available
Roof Type Shingle
Garage true
Building
Lot Description Level
Foundation Slab
Sewer Public Sewer
Water City
Architectural Style Transitional
Level or Stories Two
Structure Type Fiber Cement, Stone
New Construction false
Construction Status Completed
Schools
Elementary Schools Blythe
Middle Schools Alexander
High Schools North Mecklenburg
Others
HOA Name Kuester Management
Senior Community false
Restrictions Architectural Review,Subdivision
Acceptable Financing Cash, Conventional, VA Loan
Listing Terms Cash, Conventional, VA Loan
Special Listing Condition None
Read Less
© 2024 Listings courtesy of Canopy MLS as distributed by MLS GRID. All Rights Reserved.
Bought with Marina Riggio • Coldwell Banker Realty
GET MORE INFORMATION




