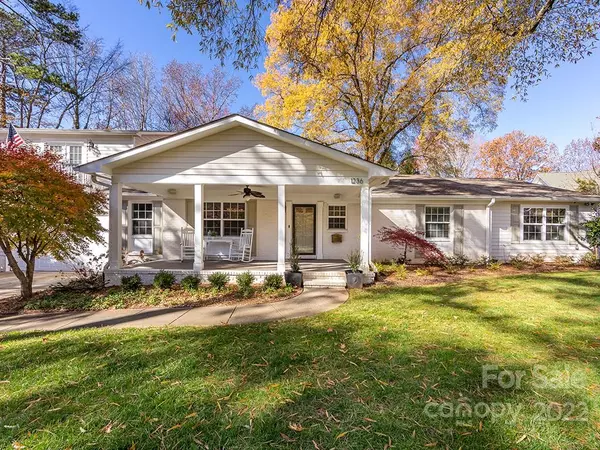For more information regarding the value of a property, please contact us for a free consultation.
1236 Chandler PL Charlotte, NC 28211
Want to know what your home might be worth? Contact us for a FREE valuation!

Our team is ready to help you sell your home for the highest possible price ASAP
Key Details
Sold Price $1,025,000
Property Type Single Family Home
Sub Type Single Family Residence
Listing Status Sold
Purchase Type For Sale
Square Footage 3,035 sqft
Price per Sqft $337
Subdivision Providence Park
MLS Listing ID 3926183
Sold Date 03/10/23
Style Transitional
Bedrooms 5
Full Baths 4
Abv Grd Liv Area 3,035
Year Built 1954
Lot Size 0.300 Acres
Acres 0.3
Property Description
5 bedroom/4 bath home in sought after Providence Park. Culdesac lot. Covered front porch and rear deck. 2 car garage. Fenced yard. Storage shed. Open floorplan with vaulted ceilings in kitchen, great room, breakfast room and bonus. Primary suite bath renovated in 2021. New HVAC in 2021. New mini-split for bonus in 2021. Gas stove replaced 2018. Dishwasher replaced 2021. Myers Park High school district. Come check it out! Living room chandelier has been removed and does not convey
Location
State NC
County Mecklenburg
Zoning R3
Rooms
Main Level Bedrooms 4
Interior
Interior Features Attic Stairs Pulldown, Breakfast Bar, Built-in Features, Cathedral Ceiling(s), Drop Zone, Entrance Foyer, Open Floorplan, Tray Ceiling(s), Vaulted Ceiling(s), Walk-In Closet(s)
Heating Ductless, Forced Air, Natural Gas
Cooling Ceiling Fan(s), Central Air
Flooring Carpet, Tile, Wood
Fireplaces Type Living Room
Fireplace true
Appliance Bar Fridge, Dishwasher, Disposal, Gas Cooktop, Gas Water Heater, Microwave, Plumbed For Ice Maker, Refrigerator, Wine Refrigerator
Exterior
Exterior Feature In-Ground Irrigation
Garage Spaces 2.0
Fence Fenced
Roof Type Shingle
Garage true
Building
Lot Description Cul-De-Sac, Level
Foundation Crawl Space
Sewer Public Sewer
Water City
Architectural Style Transitional
Level or Stories 1 Story/F.R.O.G.
Structure Type Brick Partial, Fiber Cement
New Construction false
Schools
Elementary Schools Billingsville / Cotswold
Middle Schools Alexander Graham
High Schools Myers Park
Others
Senior Community false
Acceptable Financing Cash, Conventional, VA Loan
Listing Terms Cash, Conventional, VA Loan
Special Listing Condition None
Read Less
© 2024 Listings courtesy of Canopy MLS as distributed by MLS GRID. All Rights Reserved.
Bought with Anne Bell • Cottingham Chalk
GET MORE INFORMATION




