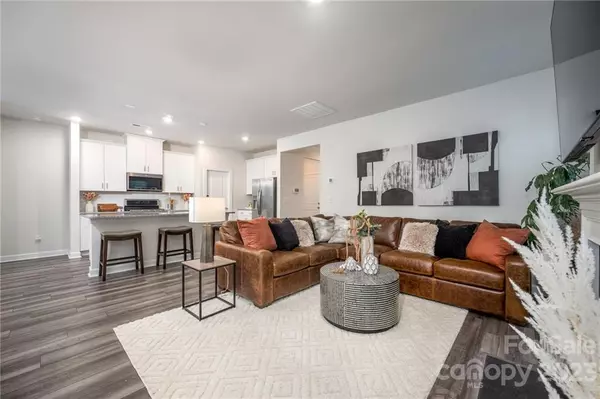For more information regarding the value of a property, please contact us for a free consultation.
2170 Cherrybark CT Denver, NC 28037
Want to know what your home might be worth? Contact us for a FREE valuation!

Our team is ready to help you sell your home for the highest possible price ASAP
Key Details
Sold Price $395,000
Property Type Single Family Home
Sub Type Single Family Residence
Listing Status Sold
Purchase Type For Sale
Square Footage 1,648 sqft
Price per Sqft $239
Subdivision Canopy Creek
MLS Listing ID 3938177
Sold Date 03/31/23
Style Traditional
Bedrooms 3
Full Baths 2
Construction Status Completed
HOA Fees $191/mo
HOA Y/N 1
Abv Grd Liv Area 1,648
Year Built 2021
Lot Size 6,882 Sqft
Acres 0.158
Property Description
This beautiful ranch home features a luxurious primary suite with dual vanities, quartz countertops, and a generous walk-in closet. The gourmet kitchen is equipped with stainless steel appliances, granite countertops, a pantry, and an island with a breakfast bar. Elegance is added to the home with architectural details such as crown moulding in the foyer and primary suite, tray ceilings, raised two-panel interior doors, 9' ceilings, and satin nickel door hardware. It is also equipped with modern conveniences, such as LED lighting, door sensors, an advanced thermostat, a smart door lock, and a video doorbell. For a cozy atmosphere, the home features enhanced vinyl plank (EVP) flooring and a warm fireplace in the family room. To top it off, the home comes with a home warranty that will transfer to the new owner, making this an ideal home for any buyer.
Location
State NC
County Lincoln
Zoning PD-R
Rooms
Main Level Bedrooms 3
Interior
Interior Features Attic Stairs Pulldown, Cable Prewire, Entrance Foyer, Kitchen Island, Open Floorplan, Pantry, Tray Ceiling(s), Walk-In Closet(s), Walk-In Pantry
Heating ENERGY STAR Qualified Equipment, Forced Air, Natural Gas
Cooling Central Air
Flooring Carpet, Tile, Vinyl
Fireplaces Type Gas, Gas Log
Fireplace true
Appliance Convection Oven, Dishwasher, Disposal, Double Oven, Electric Water Heater, Exhaust Fan, Gas Cooktop, Gas Range, Microwave, Oven, Plumbed For Ice Maker
Exterior
Exterior Feature Lawn Maintenance
Garage Spaces 2.0
Community Features Outdoor Pool, Sidewalks, Street Lights
Utilities Available Cable Available, Gas, Underground Power Lines, Wired Internet Available
Roof Type Shingle
Garage true
Building
Lot Description Cul-De-Sac, Level
Foundation Slab
Builder Name Meritage
Sewer County Sewer
Water County Water
Architectural Style Traditional
Level or Stories One
Structure Type Hardboard Siding
New Construction false
Construction Status Completed
Schools
Elementary Schools St. James
Middle Schools East Lincoln
High Schools East Lincoln
Others
HOA Name Kuster Management Group
Senior Community false
Restrictions Architectural Review,Livestock Restriction,Subdivision
Special Listing Condition None
Read Less
© 2024 Listings courtesy of Canopy MLS as distributed by MLS GRID. All Rights Reserved.
Bought with Carol Hamilton • Lake Norman Realty, Inc.
GET MORE INFORMATION




