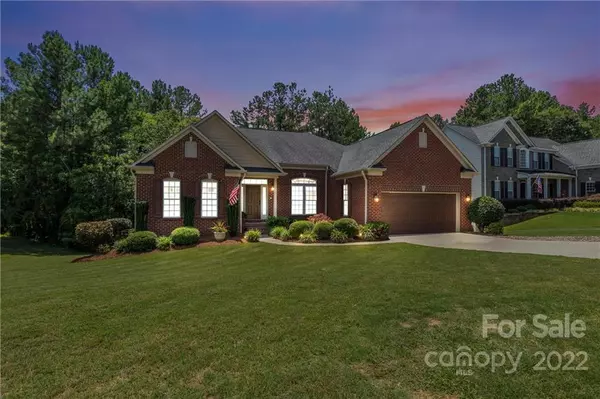For more information regarding the value of a property, please contact us for a free consultation.
1803 Oakmont DR Denver, NC 28037
Want to know what your home might be worth? Contact us for a FREE valuation!

Our team is ready to help you sell your home for the highest possible price ASAP
Key Details
Sold Price $745,000
Property Type Single Family Home
Sub Type Single Family Residence
Listing Status Sold
Purchase Type For Sale
Square Footage 5,528 sqft
Price per Sqft $134
Subdivision Verdict Ridge
MLS Listing ID 3884393
Sold Date 04/12/23
Bedrooms 5
Full Baths 3
Half Baths 1
HOA Fees $34/ann
HOA Y/N 1
Abv Grd Liv Area 2,764
Year Built 2007
Lot Size 0.393 Acres
Acres 0.393
Property Description
*Under Tax Value!* Sellers will pay $10,000 at closing for buyers to buy down rates or use how they wish. Back on the market- no fault of sellers or inspection report. Gorgeous 5 bedroom custom home on the golf course in desirable Verdict Ridge. This over 5,500 square foot home is an entertainers dream, including a whole house Control 4 audio system, theatre room with a 110" screen and amazing bar area, fridge, and dishwasher located in the finished basement... with 11' ceilings! It is like 2 houses in 1! (Basement Ping pong and pool table negotiable) Enter the front door to a beautifully painted formal dining room, spacious office w/ Barn Door, custom molding and beautiful hardwood floors. Primary bedroom features a large bathroom en suite, walk in closet and jetted tub. Enjoy meals around the island or in the morning room with views of the 18th hole. New flooring and dishwasher in basement. Lights can be connected to the Control 4 account. iPads for Control 4 convey.
Location
State NC
County Lincoln
Zoning PD-R
Rooms
Basement Bath/Stubbed, Daylight, Exterior Entry, Finished, Full, Interior Entry
Main Level Bedrooms 3
Interior
Interior Features Kitchen Island, Pantry, Vaulted Ceiling(s), Walk-In Closet(s)
Heating Forced Air, Natural Gas
Cooling Ceiling Fan(s), Central Air
Flooring Carpet, Wood
Fireplaces Type Living Room
Fireplace true
Appliance Electric Oven, Gas Cooktop, Gas Water Heater, Microwave, Refrigerator, Wine Refrigerator
Exterior
Garage Spaces 2.0
Community Features Clubhouse, Golf, Outdoor Pool, Playground, Recreation Area, Sidewalks, Street Lights, Tennis Court(s)
Waterfront Description None
View Golf Course
Garage true
Building
Lot Description On Golf Course
Foundation Basement
Sewer County Sewer
Water County Water
Level or Stories One
Structure Type Brick Full, Fiber Cement
New Construction false
Schools
Elementary Schools St. James
Middle Schools East Lincoln
High Schools East Lincoln
Others
HOA Name Henderson Properties/Chesney Jackson
Senior Community false
Restrictions Architectural Review
Acceptable Financing Cash, Conventional, FHA, VA Loan
Listing Terms Cash, Conventional, FHA, VA Loan
Special Listing Condition None
Read Less
© 2024 Listings courtesy of Canopy MLS as distributed by MLS GRID. All Rights Reserved.
Bought with Amy Gramlich • Southern Homes of the Carolinas, Inc
GET MORE INFORMATION




