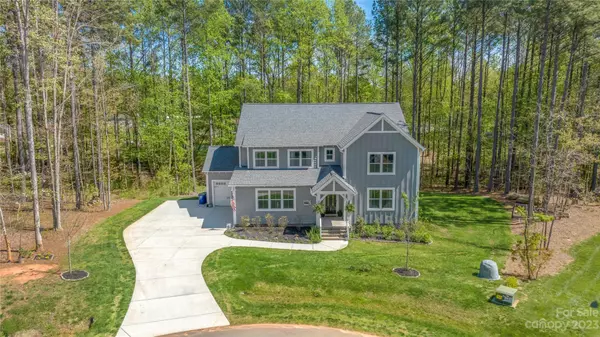For more information regarding the value of a property, please contact us for a free consultation.
3239 Cape Fox CT Denver, NC 28037
Want to know what your home might be worth? Contact us for a FREE valuation!

Our team is ready to help you sell your home for the highest possible price ASAP
Key Details
Sold Price $760,000
Property Type Single Family Home
Sub Type Single Family Residence
Listing Status Sold
Purchase Type For Sale
Square Footage 3,503 sqft
Price per Sqft $216
Subdivision Fox Chase
MLS Listing ID 4014396
Sold Date 05/18/23
Style Arts and Crafts,Farmhouse
Bedrooms 4
Full Baths 3
Half Baths 1
HOA Fees $38/ann
HOA Y/N 1
Abv Grd Liv Area 3,503
Year Built 2020
Lot Size 2.065 Acres
Acres 2.065
Property Description
Welcome to the highly sought after Fox Chase Community that has Large lots that boast Beautiful Custom Detailed Homes. This 3500 Square foot Craftsman style home sits on over 2 acres on a private cul-de-sac surrounded by mature trees for ultimate privacy. Great open floor plan with 2-story vaulted family room connects to a granite covered kitchen w/ SS appliances, gas cook top, wall ovens & a walk-in panty & large dining area that leads to a beautiful covered patio. Built-in surround system through-out, alarm system wired, large oversized 2 car garage, w/ an additional auxiliary garage. Primary on the main level w/ huge bathroom & walk-in closet. First floor also includes an additional bedroom & half bath. Upper floor includes 3 additional bedrooms/2 baths & a media loft. Other features include tons of storage, pull down attic stairs & walk-in attic. This neighborhood is zoned for Rock Springs Elementary, North Lincoln Middle & High school and is an easy commute to Charlotte.
Location
State NC
County Lincoln
Zoning R-T
Rooms
Main Level Bedrooms 2
Interior
Interior Features Attic Stairs Pulldown, Attic Walk In, Cable Prewire, Entrance Foyer, Kitchen Island, Open Floorplan, Storage, Vaulted Ceiling(s), Walk-In Closet(s), Walk-In Pantry
Heating Natural Gas
Cooling Ceiling Fan(s), Central Air, Multi Units
Flooring Carpet, Laminate, Tile
Fireplaces Type Gas Log, Living Room
Fireplace true
Appliance Dishwasher, Disposal, Electric Oven, Gas Cooktop, Microwave, Plumbed For Ice Maker, Wall Oven
Exterior
Exterior Feature In-Ground Irrigation
Garage Spaces 3.0
Community Features Street Lights, Other
Utilities Available Cable Available, Gas, Underground Utilities
Roof Type Shingle
Garage true
Building
Lot Description Cul-De-Sac, Private, Wooded
Foundation Crawl Space
Sewer Septic Installed
Water Well
Architectural Style Arts and Crafts, Farmhouse
Level or Stories Two
Structure Type Brick Partial,Hardboard Siding
New Construction false
Schools
Elementary Schools Rock Springs
Middle Schools North Lincoln
High Schools North Lincoln
Others
HOA Name Cusick Company
Senior Community false
Restrictions Architectural Review
Acceptable Financing Cash, Conventional, VA Loan
Listing Terms Cash, Conventional, VA Loan
Special Listing Condition None
Read Less
© 2024 Listings courtesy of Canopy MLS as distributed by MLS GRID. All Rights Reserved.
Bought with Andi Morgan • Dickens Mitchener & Associates Inc
GET MORE INFORMATION




