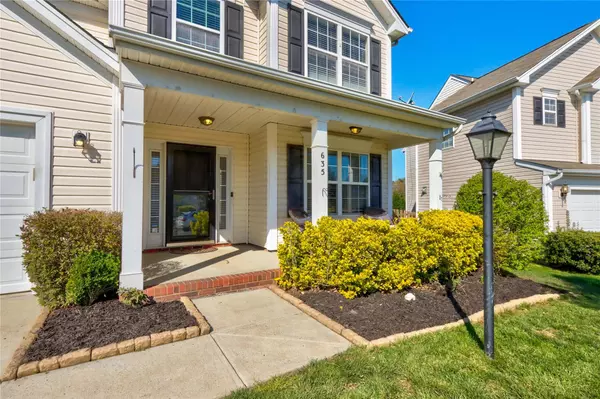For more information regarding the value of a property, please contact us for a free consultation.
635 Marthas View DR Huntersville, NC 28078
Want to know what your home might be worth? Contact us for a FREE valuation!

Our team is ready to help you sell your home for the highest possible price ASAP
Key Details
Sold Price $468,000
Property Type Single Family Home
Sub Type Single Family Residence
Listing Status Sold
Purchase Type For Sale
Square Footage 2,444 sqft
Price per Sqft $191
Subdivision Moorecrest
MLS Listing ID 4012175
Sold Date 05/22/23
Style Traditional
Bedrooms 5
Full Baths 2
Half Baths 1
HOA Fees $18
HOA Y/N 1
Abv Grd Liv Area 2,444
Year Built 2005
Lot Size 7,405 Sqft
Acres 0.17
Property Description
This beautiful 5 BR/2.5 BA home in the desirable MOORECREST subdivision, is ready for the next owner.
Features include office on the main floor, large walk-in closet in primary suite, pergola on the back patio with a fenced-in backyard. Nest smart thermostat, Ring doorbell, ceiling fans in every bedroom, living room and garage. Recent updates are cabinets in the kitchen, roof replaced August, 2021, HVAC in 2022, and furnace replaced in 2017.
Located in an area of Huntersville with excellent K-12 schools (Cabarrus county with low taxes), quick access to I-85/I-77 and just minutes from tons of great shopping and restaurants.
Location
State NC
County Cabarrus
Zoning LDR
Interior
Heating Forced Air, Natural Gas
Cooling Ceiling Fan(s), Central Air
Fireplaces Type Family Room, Gas Log, Living Room
Fireplace true
Appliance Dishwasher, Disposal, Electric Oven, Electric Range, Gas Water Heater, Microwave, Plumbed For Ice Maker, Refrigerator
Exterior
Garage Spaces 2.0
Fence Fenced
Waterfront Description None
Roof Type Shingle
Garage true
Building
Lot Description Level
Foundation Slab
Sewer Public Sewer
Water City
Architectural Style Traditional
Level or Stories Two
Structure Type Vinyl
New Construction false
Schools
Elementary Schools W.R. Odell
Middle Schools Harris Road
High Schools Cox Mill
Others
Senior Community false
Acceptable Financing Cash, Conventional, FHA, VA Loan
Horse Property None
Listing Terms Cash, Conventional, FHA, VA Loan
Special Listing Condition None
Read Less
© 2024 Listings courtesy of Canopy MLS as distributed by MLS GRID. All Rights Reserved.
Bought with Bala Mekala • NorthGroup Real Estate, Inc.
GET MORE INFORMATION




