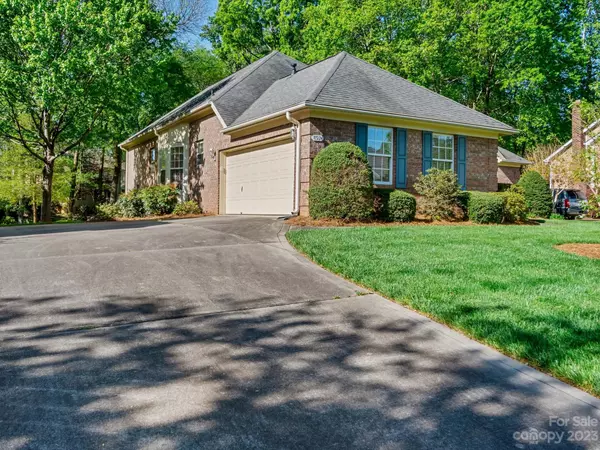For more information regarding the value of a property, please contact us for a free consultation.
8924 Devonshire DR Huntersville, NC 28078
Want to know what your home might be worth? Contact us for a FREE valuation!

Our team is ready to help you sell your home for the highest possible price ASAP
Key Details
Sold Price $578,000
Property Type Single Family Home
Sub Type Single Family Residence
Listing Status Sold
Purchase Type For Sale
Square Footage 2,120 sqft
Price per Sqft $272
Subdivision Birkdale
MLS Listing ID 4018463
Sold Date 05/23/23
Style Traditional
Bedrooms 3
Full Baths 2
Construction Status Completed
HOA Fees $77/mo
HOA Y/N 1
Abv Grd Liv Area 2,120
Year Built 1999
Lot Size 0.380 Acres
Acres 0.38
Lot Dimensions 92.5RX184X176X92
Property Description
ALL BRICK, BIRKDALE RANCH w/OFFICE, open floor plan and 10' ceilings! With 2100+ square feet this 3 Bedroom -2 Bath home with Office &/glass french doors. This home features a spacious kitchen with island, gas range/oven and a bay window breakfast area. Spacious living/dinning combo lends to endless setup possibilities. Wood burning fireplace. Large Primary bedrm w/walk-in closet, bath w/shower, separate tub, double sinks and tile. Two other secondary bedrooms share a large secondary common bath. Plenty of storage areas & finished side load garage. But the jewel of this home is the lovingly kept yard & landscaping...Soak up that backyard off the deck- different flowering plants & bushes align the yard, little nooks for reminiscing, an area for laughing around a firepit and a wooden bridge to take you there.
Part of an estate; Home has been gently cared for through the years & is now ready for a new chapter & new owners Note: Birkdale Golf Club slated to reopen third quarter 2023
Location
State NC
County Mecklenburg
Zoning GR
Rooms
Main Level Bedrooms 3
Interior
Interior Features Attic Stairs Pulldown, Breakfast Bar, Cable Prewire, Garden Tub, Open Floorplan, Tray Ceiling(s), Walk-In Closet(s)
Heating Central, Electric, Forced Air
Cooling Ceiling Fan(s), Central Air
Flooring Carpet, Tile, Wood
Fireplaces Type Living Room, Wood Burning
Fireplace true
Appliance Dishwasher, Disposal, Electric Cooktop, Gas Range, Microwave, Oven, Refrigerator
Exterior
Exterior Feature In-Ground Irrigation
Garage Spaces 2.0
Fence Partial
Community Features Clubhouse, Golf, Outdoor Pool, Playground, Recreation Area
Utilities Available Cable Available, Electricity Connected
Waterfront Description None
Roof Type Shingle,Composition
Garage true
Building
Lot Description Cleared, Level, Wooded
Foundation Crawl Space
Sewer Public Sewer
Water City
Architectural Style Traditional
Level or Stories One
Structure Type Brick Full
New Construction false
Construction Status Completed
Schools
Elementary Schools Unspecified
Middle Schools Unspecified
High Schools Unspecified
Others
HOA Name First Service Residential
Senior Community false
Restrictions Architectural Review,Subdivision
Acceptable Financing Cash, Conventional, FHA, VA Loan
Horse Property None
Listing Terms Cash, Conventional, FHA, VA Loan
Special Listing Condition Estate
Read Less
© 2024 Listings courtesy of Canopy MLS as distributed by MLS GRID. All Rights Reserved.
Bought with Jeff Sny • Blue Oak Realty Group
GET MORE INFORMATION




