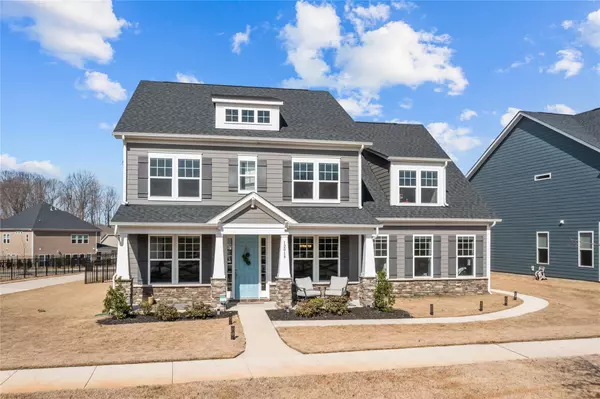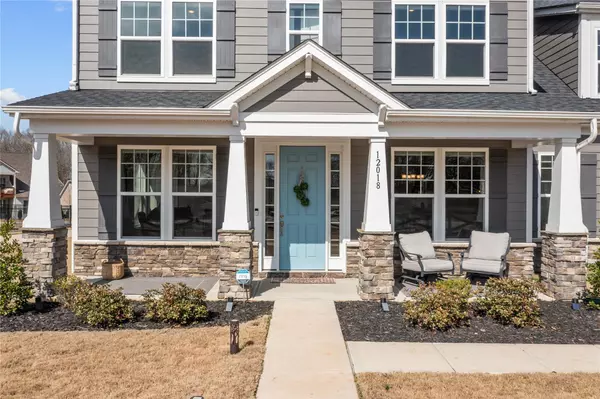For more information regarding the value of a property, please contact us for a free consultation.
12018 Bierce Falls ALY Huntersville, NC 28078
Want to know what your home might be worth? Contact us for a FREE valuation!

Our team is ready to help you sell your home for the highest possible price ASAP
Key Details
Sold Price $750,000
Property Type Single Family Home
Sub Type Single Family Residence
Listing Status Sold
Purchase Type For Sale
Square Footage 3,689 sqft
Price per Sqft $203
Subdivision Walden
MLS Listing ID 4005510
Sold Date 05/30/23
Style Transitional
Bedrooms 5
Full Baths 4
Half Baths 1
Construction Status Completed
HOA Fees $48
HOA Y/N 1
Abv Grd Liv Area 3,689
Year Built 2021
Lot Size 10,018 Sqft
Acres 0.23
Property Description
This community has exceptional amenities and top-rated schools! Nestled in a private alley, this spacious home has a great floor plan, Hardwood floors and remote blinds on the main floor to enhance the homeowner experience. Prepare delicious meals on a gas stove in your gourmet kitchen with granite countertops, beautiful white tile backsplash and island.
The 1st floor guest suite beams with natural sunlight, it’s full bathroom is luxurious w/ a walk-in shower. All bedrooms have custom light obscuring blinds. The impressive primary bedroom features a sitting area and tray ceiling. The tiled lush bathroom, glass shower, bubbling jacuzzi tub, offers a home spa experience. Coupled with a full bathroom, the spacious bonus room transforms into a theater or bedroom. A sink conveniently sits in the laundry room; 2 bedrooms have Jack & Jill bathrooms. That's 5 possible bedrooms and 3 full bathrooms on the 2nd story of the home.
Check out thevirtual 3D tour as you await your personal tour.
Location
State NC
County Mecklenburg
Zoning RES
Rooms
Main Level Bedrooms 1
Interior
Interior Features Attic Stairs Pulldown, Built-in Features, Entrance Foyer, Kitchen Island, Open Floorplan, Pantry, Tray Ceiling(s), Walk-In Closet(s), Walk-In Pantry
Heating Central, Forced Air, Zoned
Cooling Central Air
Flooring Carpet, Hardwood, Tile
Fireplaces Type Living Room
Fireplace true
Appliance Convection Oven, Dishwasher, Disposal, Dryer, Electric Oven, Exhaust Hood, Gas Cooktop, Gas Water Heater, Microwave, Oven, Refrigerator, Self Cleaning Oven, Washer
Exterior
Garage Spaces 2.0
Fence Back Yard, Fenced, Full
Community Features Clubhouse, Outdoor Pool, Playground, Sidewalks, Walking Trails
Utilities Available Cable Connected, Electricity Connected, Gas
Roof Type Shingle
Garage true
Building
Lot Description Level
Foundation Slab
Builder Name Taylor Morrison
Sewer Public Sewer
Water City
Architectural Style Transitional
Level or Stories Two
Structure Type Fiber Cement, Shingle/Shake, Stone Veneer, Vinyl
New Construction false
Construction Status Completed
Schools
Elementary Schools Huntersville
Middle Schools Bailey
High Schools William Amos Hough
Others
HOA Name Key Community Association
Senior Community false
Restrictions Architectural Review,Subdivision
Acceptable Financing Cash, Conventional, VA Loan
Listing Terms Cash, Conventional, VA Loan
Special Listing Condition None
Read Less
© 2024 Listings courtesy of Canopy MLS as distributed by MLS GRID. All Rights Reserved.
Bought with Jason Abernethy • Allen Tate Huntersville
GET MORE INFORMATION




