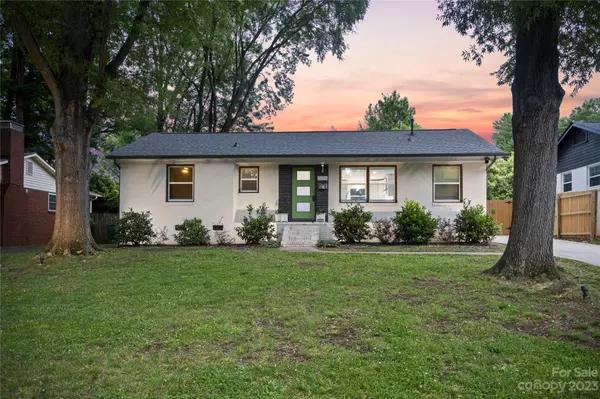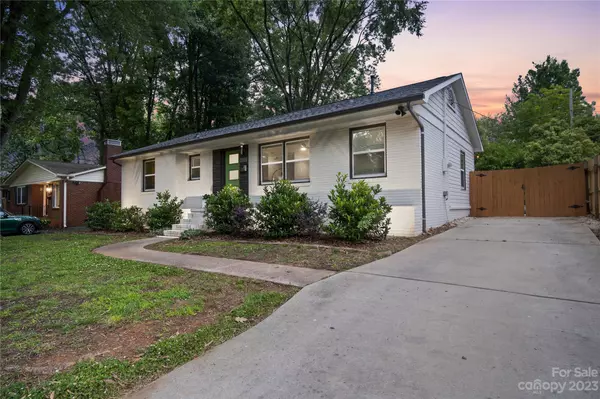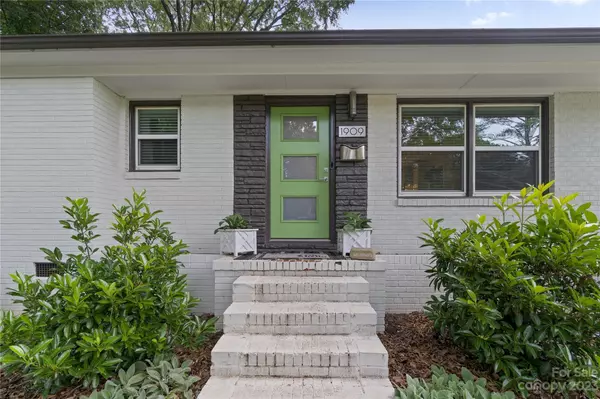For more information regarding the value of a property, please contact us for a free consultation.
1909 Kilborne DR Charlotte, NC 28205
Want to know what your home might be worth? Contact us for a FREE valuation!

Our team is ready to help you sell your home for the highest possible price ASAP
Key Details
Sold Price $465,000
Property Type Single Family Home
Sub Type Single Family Residence
Listing Status Sold
Purchase Type For Sale
Square Footage 1,130 sqft
Price per Sqft $411
Subdivision Country Club Heights
MLS Listing ID 4034794
Sold Date 07/14/23
Bedrooms 2
Full Baths 2
Construction Status Completed
Abv Grd Liv Area 1,130
Year Built 1957
Lot Size 9,583 Sqft
Acres 0.22
Property Description
HIGHEST AND BEST BY 6/10 SATURDAY 6pm. Welcome to the highly desired Country Club Heights neighborhood, where elegance meets modernity. Move in with ZERO WORRIES! Updated electrical, plumbing, windows, roof and HVAC! This stunning home has undergone a complete renovation, featuring an open floor plan with original hardwood flooring, updated kitchen showcasing a waterfall island, soft-close cabinets & gas stove, a primary bedroom that boasts a spacious walk-in closet and a beautiful walk-in shower. New pull down blinds, Nest thermostats & smoke detectors as well as doorbell convey ! Outside, a fully fenced-in backyard sets the mood with string lights over a two-tier deck and a designated fire-pit area. Enjoy ample space and privacy with Loropetalum & white dust roses along the fence wall. Endless possibilities to host an outdoor event, garden or simply enjoy the serene surroundings. Don't miss this opportunity to own a true masterpiece in Country Club Heights.
Location
State NC
County Mecklenburg
Zoning R4
Rooms
Main Level Bedrooms 2
Interior
Interior Features Attic Stairs Pulldown, Kitchen Island, Open Floorplan
Heating Central
Cooling Ceiling Fan(s), Central Air
Flooring Wood
Fireplace false
Appliance Dishwasher
Exterior
Exterior Feature Fire Pit, Other - See Remarks
Fence Back Yard, Fenced, Wood
Community Features None
Utilities Available Electricity Connected, Gas
Waterfront Description None
Roof Type Shingle
Garage false
Building
Lot Description Level, Private, Wooded
Foundation Crawl Space
Sewer Public Sewer
Water City
Level or Stories One
Structure Type Brick Full
New Construction false
Construction Status Completed
Schools
Elementary Schools Shamrock Gardens
Middle Schools Eastway
High Schools Garinger
Others
Senior Community false
Acceptable Financing Cash, Conventional
Horse Property None
Listing Terms Cash, Conventional
Special Listing Condition None
Read Less
© 2024 Listings courtesy of Canopy MLS as distributed by MLS GRID. All Rights Reserved.
Bought with Kathy Carver • RE/MAX Executive
GET MORE INFORMATION




