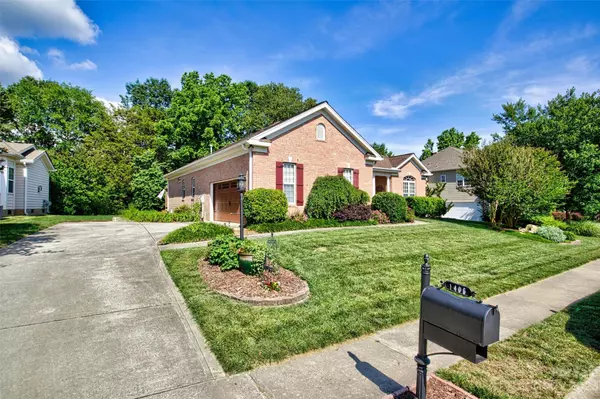For more information regarding the value of a property, please contact us for a free consultation.
1406 Valhalla DR Denver, NC 28037
Want to know what your home might be worth? Contact us for a FREE valuation!

Our team is ready to help you sell your home for the highest possible price ASAP
Key Details
Sold Price $577,500
Property Type Single Family Home
Sub Type Single Family Residence
Listing Status Sold
Purchase Type For Sale
Square Footage 2,223 sqft
Price per Sqft $259
Subdivision Verdict Ridge
MLS Listing ID 4036792
Sold Date 07/19/23
Style Ranch
Bedrooms 3
Full Baths 2
HOA Fees $34/ann
HOA Y/N 1
Abv Grd Liv Area 2,223
Year Built 1999
Lot Size 0.310 Acres
Acres 0.31
Property Description
Highly desirable 1 level, all brick, ranch style home in Verdict Ridge Golf and Country Club. As you approach the home you are greeted by a true rocking chair front porch which welcomes you into the home. As you enter you notice an open floor plan that is excellent for entertaining yet space to spread out. The great room features a true dining area, maple hardwoods, bar area, office with glass doors, and a two sided fireplace with sunroom on the back. The eat in kitchen features a breakfast nook, granite tops, ss appliances, tile backsplash and upgraded floor to ceiling cabinets. The bedroom layout is a split bedroom plan with the master on the south side of the home featuring trayed ceilings, barn door on walk in closet, tiled shower, dual vanity, and soaking tub. The other two bedrooms across the home feature hardwoods and a shared bath with tiled shower and glass doors. As you exit the sunroom you are greeted by an outdoor oasis with huge deck, shade, usable yard, and hot tub.
Location
State NC
County Lincoln
Zoning PD-R
Rooms
Main Level Bedrooms 3
Interior
Interior Features Attic Stairs Pulldown, Breakfast Bar, Garden Tub, Open Floorplan, Split Bedroom
Heating Natural Gas
Cooling Central Air
Flooring Tile, Wood
Fireplaces Type Gas Log, Great Room
Fireplace true
Appliance Dishwasher, Electric Range, Microwave, Refrigerator
Exterior
Exterior Feature Hot Tub
Garage Spaces 2.0
Community Features Clubhouse, Dog Park, Fitness Center, Golf, Outdoor Pool, Picnic Area, Playground, Pond, Putting Green, Recreation Area, Sidewalks, Street Lights, Tennis Court(s), Walking Trails
Utilities Available Cable Connected, Electricity Connected, Fiber Optics, Gas, Satellite Internet Available, Underground Power Lines, Underground Utilities, Wired Internet Available
Waterfront Description None
Roof Type Shingle
Garage true
Building
Lot Description Other - See Remarks
Foundation Crawl Space
Sewer County Sewer
Water County Water
Architectural Style Ranch
Level or Stories One
Structure Type Brick Full
New Construction false
Schools
Elementary Schools Unspecified
Middle Schools Unspecified
High Schools Unspecified
Others
Senior Community false
Restrictions Architectural Review,Building,Deed
Acceptable Financing Cash, Conventional, FHA, VA Loan
Listing Terms Cash, Conventional, FHA, VA Loan
Special Listing Condition None
Read Less
© 2024 Listings courtesy of Canopy MLS as distributed by MLS GRID. All Rights Reserved.
Bought with Crystal Rogers • Ivy Property Group LLC
GET MORE INFORMATION




