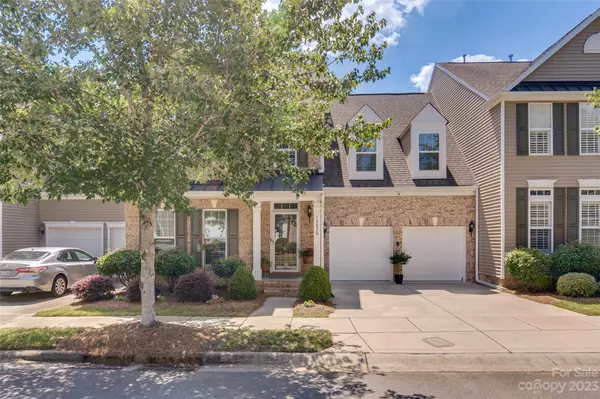For more information regarding the value of a property, please contact us for a free consultation.
14836 Rocky Top DR Huntersville, NC 28078
Want to know what your home might be worth? Contact us for a FREE valuation!

Our team is ready to help you sell your home for the highest possible price ASAP
Key Details
Sold Price $595,000
Property Type Townhouse
Sub Type Townhouse
Listing Status Sold
Purchase Type For Sale
Square Footage 4,447 sqft
Price per Sqft $133
Subdivision Skybrook
MLS Listing ID 4040791
Sold Date 08/18/23
Bedrooms 4
Full Baths 3
Half Baths 1
HOA Fees $362/mo
HOA Y/N 1
Abv Grd Liv Area 2,759
Year Built 2007
Property Description
This Beautiful Contemporary Luxury Design Style Townhouse located on the 18th hole has been completely updated in 2015 and the owner did not spare any expense to make this home extremely comfortable, Elegant and Enjoyable. The Primary Bedroom has a large walk-in closet. Upper Level has lots of space with 2 bedrooms with an additional office/Flex space. The hardwoods, tile and carpet 2015. The kitchen, bathrooms and entertainment bar have custom cabinets and Quartz counter tops. All Thermador appliances with the stovetop 2023. Security and surround sound 2015. If you love to entertain, then the basement has it all with the Family area that includes a full bar set up with the 4th bedroom now a media room and full-size exercise room. New 2020 Trek deck. HVAC's 2015 and 2017. Tankless water heater & filter 2020. The garage floor has been coated with epoxy and has shelving, cabinets & slatwall and overhead storage. All custom window treatments convey. Pools, golf course and tennis courts.
Location
State NC
County Mecklenburg
Zoning R
Rooms
Basement Finished, Walk-Out Access
Main Level Bedrooms 1
Interior
Interior Features Kitchen Island, Open Floorplan, Walk-In Closet(s), Wet Bar
Heating Heat Pump
Cooling Central Air
Flooring Carpet, Laminate, Tile
Fireplace false
Appliance Dishwasher, Electric Cooktop, Microwave, Oven
Exterior
Exterior Feature Lawn Maintenance
Garage Spaces 2.0
Community Features Clubhouse, Golf, Outdoor Pool, Playground, Recreation Area, Tennis Court(s)
View Golf Course
Roof Type Shingle
Garage true
Building
Lot Description On Golf Course
Foundation Basement
Sewer Public Sewer
Water City
Level or Stories Three
Structure Type Brick Full
New Construction false
Schools
Elementary Schools Blythe
Middle Schools J.M. Alexander
High Schools North Mecklenburg
Others
HOA Name Key Community Managment
Senior Community false
Acceptable Financing Cash, Conventional
Listing Terms Cash, Conventional
Special Listing Condition None
Read Less
© 2024 Listings courtesy of Canopy MLS as distributed by MLS GRID. All Rights Reserved.
Bought with Justin Kies • Lantern Realty & Development, LLC
GET MORE INFORMATION




