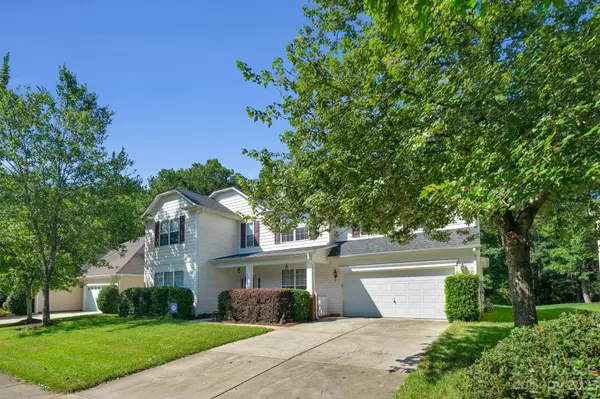For more information regarding the value of a property, please contact us for a free consultation.
13243 Alston Forest DR Huntersville, NC 28078
Want to know what your home might be worth? Contact us for a FREE valuation!

Our team is ready to help you sell your home for the highest possible price ASAP
Key Details
Sold Price $550,000
Property Type Single Family Home
Sub Type Single Family Residence
Listing Status Sold
Purchase Type For Sale
Square Footage 3,326 sqft
Price per Sqft $165
Subdivision Carrington Ridge
MLS Listing ID 4060744
Sold Date 09/28/23
Bedrooms 5
Full Baths 3
Construction Status Completed
HOA Fees $50/qua
HOA Y/N 1
Abv Grd Liv Area 3,326
Year Built 2006
Lot Size 8,842 Sqft
Acres 0.203
Lot Dimensions 75*129*107*78
Property Description
Indulge in modern luxury with this 2006-built gem featuring 5 bedrooms, 3 bathrooms, and a bonus room. The main floor boasts a serene primary bedroom with a fantastic finished walking closet and a primary bathroom with a garden tub and separated shower, plus an additional en-suite bedroom–perfect for guests or an office. Upstairs, three bedrooms offer abundant space and light. Wood flooring flows seamlessly throughout, connecting spacious living areas. A 2-car garage adds convenience and storage. The kitchen showcases updated appliances, catering to culinary enthusiasts and open concept. Worry-free living is assured with a newer roof, water heater, and HVAC unit. The backyard invites outdoor relaxation and entertainment with tree views perfect for your backyard oasis.
Nestled in the sought-after community of Carrington Ridge, this meticulously maintained home offers contemporary comfort in a classic setting. Don't miss the chance to make it yours and elevate your living experience.
Location
State NC
County Mecklenburg
Zoning TR
Rooms
Main Level Bedrooms 2
Interior
Interior Features Built-in Features, Cable Prewire, Garden Tub, Open Floorplan, Pantry, Tray Ceiling(s), Walk-In Closet(s)
Heating Natural Gas
Cooling Central Air
Flooring Carpet, Laminate, Tile, Wood
Fireplaces Type Family Room, Gas Starter
Fireplace true
Appliance Bar Fridge, Dishwasher, Disposal, Dryer, Electric Oven, Electric Range, Microwave, Plumbed For Ice Maker, Washer
Exterior
Garage Spaces 2.0
Utilities Available Cable Available, Electricity Connected, Gas
Roof Type Shingle
Garage true
Building
Foundation Slab
Builder Name Westport Homes
Sewer County Sewer
Water County Water
Level or Stories Two
Structure Type Vinyl
New Construction false
Construction Status Completed
Schools
Elementary Schools Barnette
Middle Schools Francis Bradley
High Schools Hopewell
Others
HOA Name Evergreen
Senior Community false
Acceptable Financing Cash, Conventional, FHA, Nonconforming Loan, VA Loan
Listing Terms Cash, Conventional, FHA, Nonconforming Loan, VA Loan
Special Listing Condition None
Read Less
© 2024 Listings courtesy of Canopy MLS as distributed by MLS GRID. All Rights Reserved.
Bought with Michael Diniz • EXP Realty LLC Mooresville
GET MORE INFORMATION




