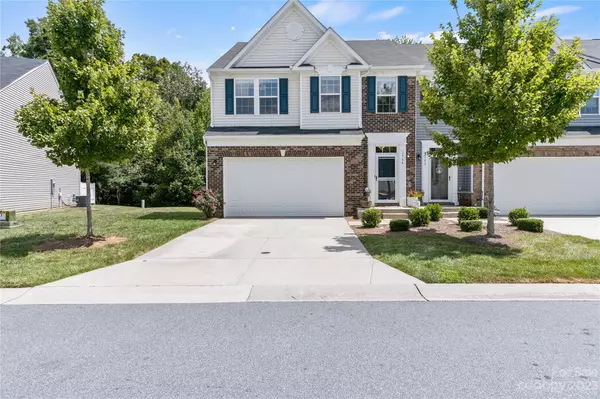For more information regarding the value of a property, please contact us for a free consultation.
2586 Norman Isle DR Denver, NC 28037
Want to know what your home might be worth? Contact us for a FREE valuation!

Our team is ready to help you sell your home for the highest possible price ASAP
Key Details
Sold Price $365,000
Property Type Townhouse
Sub Type Townhouse
Listing Status Sold
Purchase Type For Sale
Square Footage 2,223 sqft
Price per Sqft $164
Subdivision Mariners Pointe At Smithstone
MLS Listing ID 4061720
Sold Date 09/29/23
Bedrooms 4
Full Baths 3
Half Baths 1
HOA Fees $237/mo
HOA Y/N 1
Abv Grd Liv Area 1,803
Year Built 2018
Property Description
Welcome to a world of refined living in this pristine end unit, where modern design seamlessly harmonizes w/ functional elegance. Graced w/ an open concept layout, this home presents a truly unique offering—a rare basement complete w/full bath, providing versatile space that can effortlessly transform into a 4th BR, home office, or even an artist's sanctuary. This level also offers a 2nd family room & additional storage.The heart of this home is a gourmet kitchen that marries style & usability. Stylish cabinets, tile back splash, granite counter tops & upgraded appliances provide the chef an unparalleled meal preparation experience. The family room offers a generous expanse for relaxation. Unwind in the large primary BR, complemented by an indulgent spa-inspired bath w/ tile shower & soaking tub, perfect for moments of self-care and rejuvenation. Enjoy evenings on the back deck w/ wooded backdrop. Summers are more enjoyable in the community pool & the ideal location suits every buyer!
Location
State NC
County Lincoln
Zoning PD-MU
Rooms
Basement Finished, Interior Entry, Storage Space
Interior
Interior Features Breakfast Bar, Cable Prewire, Garden Tub, Open Floorplan, Storage, Tray Ceiling(s), Walk-In Closet(s)
Heating Central
Cooling Gas
Flooring Carpet, Laminate, Tile
Fireplaces Type Family Room, Gas Log
Fireplace true
Appliance Dishwasher, Disposal, Gas Range
Exterior
Garage Spaces 2.0
Community Features Clubhouse, Outdoor Pool, Pond, RV/Boat Storage
Utilities Available Gas
Garage true
Building
Lot Description Corner Lot
Foundation Basement
Sewer County Sewer
Water County Water
Level or Stories Two
Structure Type Brick Partial, Vinyl
New Construction false
Schools
Elementary Schools St. James
Middle Schools East Lincoln
High Schools East Lincoln
Others
HOA Name Hawthorne
Senior Community false
Acceptable Financing Cash, Conventional, FHA, VA Loan
Listing Terms Cash, Conventional, FHA, VA Loan
Special Listing Condition None
Read Less
© 2024 Listings courtesy of Canopy MLS as distributed by MLS GRID. All Rights Reserved.
Bought with Sylvia Gause • Village Premier Collection LLC
GET MORE INFORMATION




