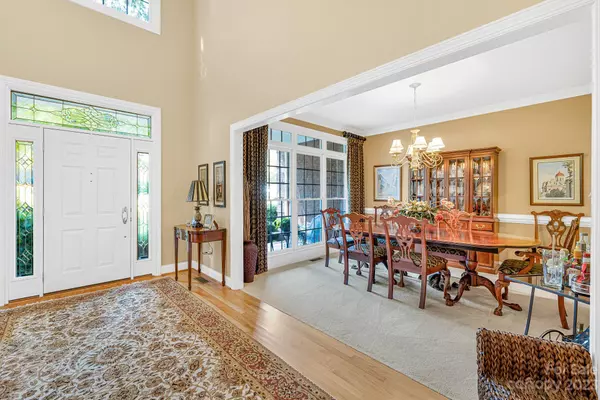For more information regarding the value of a property, please contact us for a free consultation.
12710 Winding Ridge RD Huntersville, NC 28078
Want to know what your home might be worth? Contact us for a FREE valuation!

Our team is ready to help you sell your home for the highest possible price ASAP
Key Details
Sold Price $749,000
Property Type Single Family Home
Sub Type Single Family Residence
Listing Status Sold
Purchase Type For Sale
Square Footage 3,095 sqft
Price per Sqft $242
Subdivision Abbington Woods
MLS Listing ID 4067728
Sold Date 10/12/23
Bedrooms 4
Full Baths 3
Half Baths 1
HOA Fees $51/qua
HOA Y/N 1
Abv Grd Liv Area 3,095
Year Built 2001
Lot Size 1.000 Acres
Acres 1.0
Lot Dimensions 113x314x70x71x69x244
Property Description
Neighborhood of Abbington Woods, with lots of 1 acre or moreScreened in porch, deck and patioLarge storage buildingAll brick with vinyl fascia and gutter guards.New roof as of 2021.Gas water heater new 2020 Gas heat and air conditioning new in 2019Updated kitchen with quartz countertops and sink, stainless steel appliances, convection oven, induction cooktop, hardwood floors, tons of cabinets, double door pantry. Living area with heat radiating fireplace. Primary bedroom down, updated primary bathroom, with large walk-in closet2 large walk-in atticsPull-down stairs to additional attic space3 bedrooms upstairsLarge living area upstairsEntire house has been upfitted with LED recessed lighting ceiling fans in every roomNest thermostatsSeveral rooms have plantation shuttersCustom drapes and blinds will stay with the house Natural gas hook-up for gas grill on deck and in the garage for heater
Location
State NC
County Mecklenburg
Zoning R
Rooms
Basement Dirt Floor, French Drain
Main Level Bedrooms 1
Interior
Interior Features Attic Finished, Attic Stairs Pulldown, Attic Walk In, Cable Prewire, Entrance Foyer, Kitchen Island, Open Floorplan, Pantry, Storage, Tray Ceiling(s), Vaulted Ceiling(s), Walk-In Closet(s)
Heating Central, Forced Air, Natural Gas
Cooling Ceiling Fan(s), Central Air, Electric
Fireplaces Type Great Room
Fireplace true
Appliance Convection Oven, Dishwasher, Disposal, Electric Water Heater, Exhaust Hood, Induction Cooktop, Microwave, Plumbed For Ice Maker, Wall Oven
Exterior
Exterior Feature In-Ground Irrigation, Storage
Garage Spaces 2.0
Community Features Playground, Tennis Court(s), Other
Utilities Available Cable Connected, Electricity Connected, Gas, Underground Power Lines, Underground Utilities, Wired Internet Available
Waterfront Description None
Roof Type Asbestos Shingle
Garage true
Building
Lot Description Green Area, Level, Private, Creek/Stream, Wooded, Wooded
Foundation Crawl Space
Sewer Public Sewer
Water Public
Level or Stories One and One Half
Structure Type Brick Full
New Construction false
Schools
Elementary Schools Barnette
Middle Schools Francis Bradley
High Schools Hopewell
Others
HOA Name Henderson Property Owner's Assoc
Senior Community false
Acceptable Financing Conventional
Listing Terms Conventional
Special Listing Condition None
Read Less
© 2024 Listings courtesy of Canopy MLS as distributed by MLS GRID. All Rights Reserved.
Bought with Lyn Palmer • Terra Vista Realty
GET MORE INFORMATION




