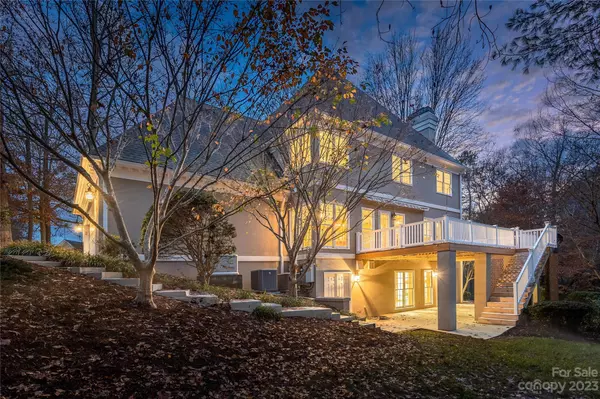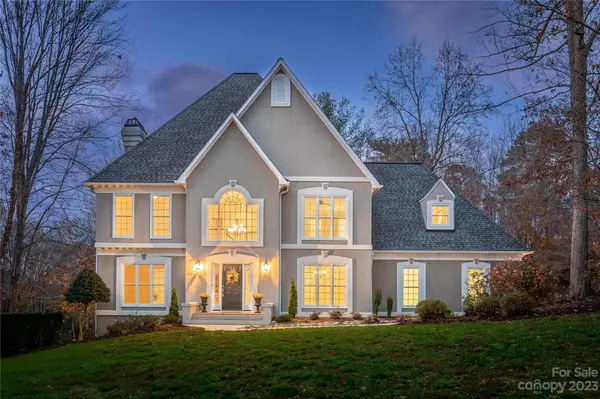For more information regarding the value of a property, please contact us for a free consultation.
376 41st Avenue PL NW Hickory, NC 28601
Want to know what your home might be worth? Contact us for a FREE valuation!

Our team is ready to help you sell your home for the highest possible price ASAP
Key Details
Sold Price $679,900
Property Type Single Family Home
Sub Type Single Family Residence
Listing Status Sold
Purchase Type For Sale
Square Footage 3,893 sqft
Price per Sqft $174
Subdivision Moores Ferry
MLS Listing ID 4068131
Sold Date 10/20/23
Style Traditional
Bedrooms 5
Full Baths 3
Half Baths 1
Construction Status Completed
HOA Fees $60/mo
HOA Y/N 1
Abv Grd Liv Area 2,914
Year Built 1990
Lot Size 0.420 Acres
Acres 0.42
Lot Dimensions Corner Lot
Property Description
WATERFRNT COMMUNITY! BOAT SLIP AVAILABLE! OWNER FINANCING AVAILABLE! This stunning custom built two-story home with full basement is located on a corner lot in Moore's Ferry on Lake Hickory. The back yard has been enlarged by a lot line adjustment and now includes ample space for a pool, fire pit and more. You'll be impressed with over $100,000 in recent updates which include new interior paint throughout, new carpet and pad, refinished hardwood floors, new interior and exterior light fixtures, bathroom faucets and mirrors, a new shower enclosure in the primary bathroom, a new heat pump for the main level and basement, epoxy treated garage floor, professional landscaping and more. Additional features include a huge third floor attic area, an irrigation system with new controller and rain gauge sensor. a large rear deck with composite decking and retractable awning. Community amenities include a pool, clubhouse and marina. Attached photos include floor plans and some virtual staging.
Location
State NC
County Catawba
Zoning R-2
Body of Water Lake Hickory
Rooms
Basement Apartment, Basement Shop, Daylight, Exterior Entry, Full, Interior Entry, Partially Finished, Storage Space, Walk-Out Access
Interior
Interior Features Attic Stairs Fixed, Attic Walk In, Breakfast Bar, Built-in Features, Cable Prewire, Entrance Foyer, Kitchen Island, Pantry, Walk-In Closet(s), Wet Bar, Whirlpool
Heating Forced Air, Heat Pump, Natural Gas, Zoned
Cooling Ceiling Fan(s), Central Air, Heat Pump, Zoned
Flooring Carpet, Tile, Vinyl, Vinyl, Wood
Fireplaces Type Den, Family Room, Gas Log
Fireplace true
Appliance Dishwasher, Disposal, Down Draft, Electric Cooktop, Gas Water Heater, Microwave, Plumbed For Ice Maker, Refrigerator, Wall Oven, Washer/Dryer
Exterior
Exterior Feature In-Ground Irrigation
Garage Spaces 2.0
Community Features Clubhouse, Lake Access, Outdoor Pool, Sidewalks, Street Lights
Utilities Available Cable Available, Electricity Connected, Gas, Underground Power Lines, Underground Utilities
Roof Type Shingle
Garage true
Building
Lot Description Corner Lot, Level, Sloped
Foundation Basement
Sewer Public Sewer
Water City
Architectural Style Traditional
Level or Stories Two
Structure Type Hard Stucco
New Construction false
Construction Status Completed
Schools
Elementary Schools Jenkins
Middle Schools Northview
High Schools Hickory
Others
HOA Name Moores Ferry HOA
Senior Community false
Restrictions Architectural Review,Manufactured Home Not Allowed,Square Feet,Subdivision
Acceptable Financing Cash, Conventional, Exchange, FHA, Owner Financing, VA Loan
Listing Terms Cash, Conventional, Exchange, FHA, Owner Financing, VA Loan
Special Listing Condition None
Read Less
© 2024 Listings courtesy of Canopy MLS as distributed by MLS GRID. All Rights Reserved.
Bought with Neil Patel • Western Piedmont Real Estate, LLC
GET MORE INFORMATION




