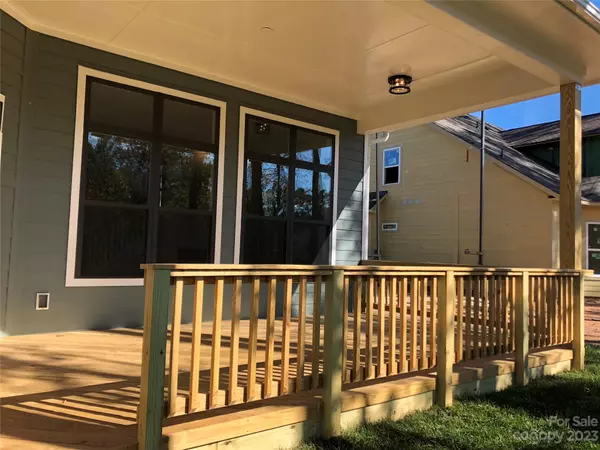For more information regarding the value of a property, please contact us for a free consultation.
11341 Fullerton Place DR NW Huntersville, NC 28078
Want to know what your home might be worth? Contact us for a FREE valuation!

Our team is ready to help you sell your home for the highest possible price ASAP
Key Details
Sold Price $775,000
Property Type Single Family Home
Sub Type Single Family Residence
Listing Status Sold
Purchase Type For Sale
Square Footage 3,512 sqft
Price per Sqft $220
Subdivision Parkside At Skybrook Village
MLS Listing ID 4067388
Sold Date 11/16/23
Bedrooms 5
Full Baths 3
Half Baths 1
HOA Fees $47/ann
HOA Y/N 1
Abv Grd Liv Area 3,512
Year Built 2018
Lot Size 0.260 Acres
Acres 0.26
Property Description
Less than 5 years old! Light and Bright open concept with 10 and 11 foot ceilings downstairs, 9 foot ceilings upstairs. Modern farmhouse finishes. (shiplap, subway tiles, whites, grays, and rustic looking engineered hardwood floors) Large covered back porch with patio extension with a fully fenced backyard. Primary bedroom with 5 piece tiled ensuite. Laundry room up. Wood stair treads. Shiplap fireplace in family room. Extra large kitchen island. All appliances convey. 3 car garage, with extra parking/turnaround space. Agent Owner.
Location
State NC
County Mecklenburg
Zoning R3
Rooms
Main Level Bedrooms 1
Interior
Heating Central
Cooling Central Air
Fireplaces Type Family Room
Fireplace true
Appliance Convection Oven, Dishwasher, Disposal, Electric Oven, Electric Water Heater, Exhaust Fan, Exhaust Hood, Gas Range, Microwave, Refrigerator, Wall Oven, Washer/Dryer
Exterior
Exterior Feature Fire Pit, In-Ground Irrigation
Garage Spaces 3.0
Fence Back Yard, Fenced
Roof Type Shingle
Garage true
Building
Foundation Slab
Builder Name David Weekley
Sewer Public Sewer
Water City
Level or Stories Two
Structure Type Hardboard Siding
New Construction false
Schools
Elementary Schools Unspecified
Middle Schools Unspecified
High Schools Unspecified
Others
HOA Name Key Community Mgmt
Senior Community false
Special Listing Condition None
Read Less
© 2024 Listings courtesy of Canopy MLS as distributed by MLS GRID. All Rights Reserved.
Bought with Michael Morrison • WEICHERT REALTORS-LKN Partners
GET MORE INFORMATION




