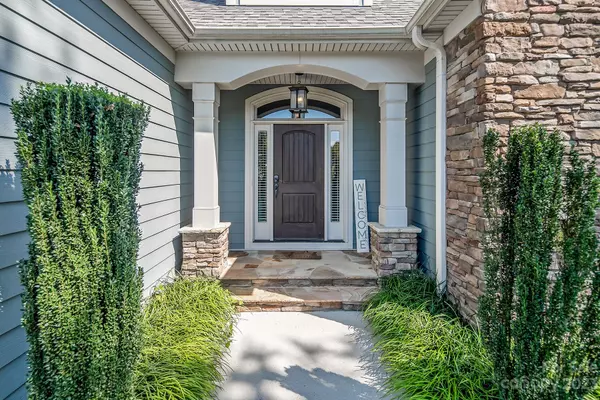For more information regarding the value of a property, please contact us for a free consultation.
6064 Erie View CT Denver, NC 28037
Want to know what your home might be worth? Contact us for a FREE valuation!

Our team is ready to help you sell your home for the highest possible price ASAP
Key Details
Sold Price $650,000
Property Type Single Family Home
Sub Type Single Family Residence
Listing Status Sold
Purchase Type For Sale
Square Footage 3,303 sqft
Price per Sqft $196
Subdivision Killian Crossing
MLS Listing ID 4066437
Sold Date 12/28/23
Style Transitional
Bedrooms 4
Full Baths 4
Half Baths 1
HOA Fees $31
HOA Y/N 1
Abv Grd Liv Area 3,303
Year Built 2015
Lot Size 0.690 Acres
Acres 0.69
Property Description
MOTIVATED SELLER! Fabulous custom home. Large .69 acre cul-de-sac lot! Open floorplan. Gorgeous hardwds thru out main flr. Huge kitchen island, granite counters, SS appliances, gas cooktop & frig. Large dining area in kitchen. Great Rm w/gas fireplace & access to dreamy screen porch. Screen porch has wood burning stacked stone fireplace, great for chilly evenings. Screen Porch surrounded by add'l deck space featuring hot tub & grilling deck. Primary Bedrm on main has coffered ceiling, large primary bath w/easy step in shower, huge walk in closet. Add'l bedrm on main features full bath, zero entry shower/ADA features. Large laundry, mud room/drop zone at garage entry. Powder room/half bath on main. Upstairs has 2 add'l large bedrms, 2 bathrms- one ensuite, Bonus Rm & flex/loft space great for home office, den. New HVACs, 2022 & 2023. Rock Springs/North Lincoln Schools. Publix shopping center 10 minutes on Hwy 150. Quick access to 4 lane Hwy 16 on Hwy 150. Must see! Move in ready!!
Location
State NC
County Lincoln
Zoning PD-R
Rooms
Main Level Bedrooms 2
Interior
Interior Features Attic Stairs Pulldown, Attic Walk In, Drop Zone, Kitchen Island, Open Floorplan, Pantry, Walk-In Closet(s)
Heating Electric, Heat Pump
Cooling Central Air
Flooring Carpet, Tile, Wood
Fireplaces Type Gas Log, Great Room, Porch, Propane, Wood Burning
Fireplace true
Appliance Dishwasher, Electric Water Heater, Gas Cooktop, Microwave, Refrigerator
Exterior
Exterior Feature Hot Tub
Garage Spaces 2.0
Utilities Available Electricity Connected, Propane, Underground Power Lines, Underground Utilities
Roof Type Shingle
Garage true
Building
Lot Description Cul-De-Sac
Foundation Crawl Space
Builder Name J. Ken Williams Company INC
Sewer Septic Installed
Water County Water
Architectural Style Transitional
Level or Stories Two
Structure Type Hardboard Siding
New Construction false
Schools
Elementary Schools Rock Springs
Middle Schools North Lincoln
High Schools North Lincoln
Others
HOA Name CSI
Senior Community false
Restrictions Architectural Review
Acceptable Financing Cash, Conventional
Listing Terms Cash, Conventional
Special Listing Condition None
Read Less
© 2024 Listings courtesy of Canopy MLS as distributed by MLS GRID. All Rights Reserved.
Bought with Kathryn Rudisill • NorthGroup Real Estate LLC
GET MORE INFORMATION




