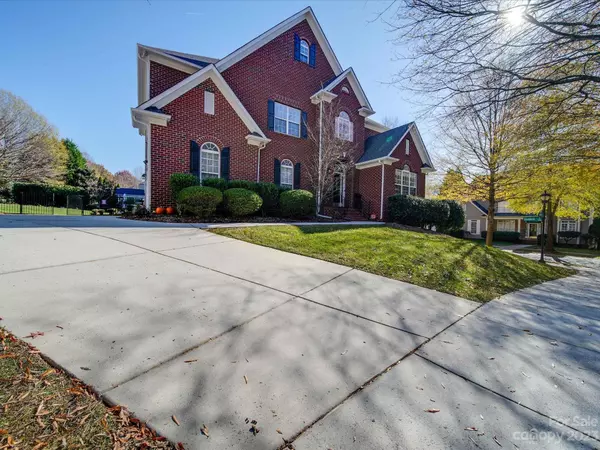For more information regarding the value of a property, please contact us for a free consultation.
9439 Gilpatrick LN Huntersville, NC 28078
Want to know what your home might be worth? Contact us for a FREE valuation!

Our team is ready to help you sell your home for the highest possible price ASAP
Key Details
Sold Price $750,000
Property Type Single Family Home
Sub Type Single Family Residence
Listing Status Sold
Purchase Type For Sale
Square Footage 3,354 sqft
Price per Sqft $223
Subdivision Macaulay
MLS Listing ID 4090992
Sold Date 01/22/24
Bedrooms 4
Full Baths 3
Half Baths 1
HOA Fees $67/ann
HOA Y/N 1
Abv Grd Liv Area 3,354
Year Built 2004
Lot Size 0.370 Acres
Acres 0.37
Property Description
Don't miss the opportunity to own this SPACIOUS and METICULOUSLY maintained home that's tucked away in the very sought after Macauley neighborhood. This beautiful home is turn key and sits on a HUGE CORNER lot that features: Large Granite Kitchen Island w/ Soft Close Custom cabinetry, Walk-in Pantry, Stainless Steel Appliances, NEW ROOF 2020, NEW TANKLESS Hot Water Heater 2021, Gas Fire place in the living room, Beautiful Hard wood floors throughout most of downstairs, Luxury Vinyl Plank flooring in all 4 bedrooms, Most rooms have a Walk-in closets, HUGE primary bedroom w/ trey ceiling, a SPACIOUS Walk-in closet with custom cabinetry, Media Room, Large Office with French Doors and lots of Natural lighting, EXQUISITE Laundry room, and so much more.... THIS ONE WILL NOT LAST LONG!!!!
Location
State NC
County Mecklenburg
Zoning NR
Interior
Interior Features Attic Stairs Pulldown, Cable Prewire, Kitchen Island, Open Floorplan, Pantry, Tray Ceiling(s), Walk-In Closet(s), Walk-In Pantry
Heating Central, Natural Gas
Cooling Ceiling Fan(s), Central Air
Flooring Carpet, Tile, Wood
Fireplaces Type Gas, Living Room
Fireplace true
Appliance Dishwasher, Disposal, Electric Cooktop, Electric Oven, Microwave, Self Cleaning Oven, Tankless Water Heater
Exterior
Garage Spaces 3.0
Fence Back Yard, Fenced
Community Features Outdoor Pool, Playground, Pond, Sidewalks, Street Lights, Tennis Court(s)
Utilities Available Cable Connected, Electricity Connected
Roof Type Shingle
Garage true
Building
Foundation Crawl Space
Builder Name Dr Horton
Sewer Public Sewer
Water City
Level or Stories Two
Structure Type Brick Full,Fiber Cement
New Construction false
Schools
Elementary Schools Grand Oak
Middle Schools Bradley
High Schools Hopewell
Others
HOA Name Cedar Management Group
Senior Community false
Acceptable Financing Cash, Conventional, VA Loan
Listing Terms Cash, Conventional, VA Loan
Special Listing Condition None
Read Less
© 2024 Listings courtesy of Canopy MLS as distributed by MLS GRID. All Rights Reserved.
Bought with Albert Johnson • Keller Williams University City
GET MORE INFORMATION




