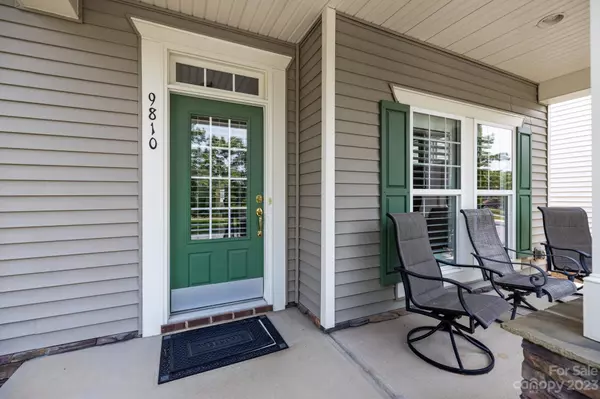For more information regarding the value of a property, please contact us for a free consultation.
9810 Sky Vista DR Huntersville, NC 28078
Want to know what your home might be worth? Contact us for a FREE valuation!

Our team is ready to help you sell your home for the highest possible price ASAP
Key Details
Sold Price $425,000
Property Type Single Family Home
Sub Type Single Family Residence
Listing Status Sold
Purchase Type For Sale
Square Footage 1,723 sqft
Price per Sqft $246
Subdivision Skybrook
MLS Listing ID 4045540
Sold Date 10/28/23
Bedrooms 2
Full Baths 2
HOA Fees $42/ann
HOA Y/N 1
Abv Grd Liv Area 1,723
Year Built 2007
Lot Size 5,227 Sqft
Acres 0.12
Property Description
Beautiful ranch home in popular Skybrook neighborhood. Home features open floor plan perfectly appointed with hardwood floors, trey ceilings, plantation shutters, large bedrooms and bonus room that could be used as a 3rd bedroom. The expansive gourmet kitchen includes, large island ideal for family gatherings, double ovens, granite countertops, extensive 42' cabinetry with slide out shelves enhanced by under cabinet lighting. Enjoy Year-Round Living on the Rocking Chair front Porch overlooking your fully maintained yard with built in irrigations system. Savor morning coffee on the large, window filled sunroom at rear of home. All toped off with Skybrook's first class amenities.
Location
State NC
County Mecklenburg
Zoning R
Rooms
Main Level Bedrooms 2
Interior
Interior Features Attic Stairs Pulldown, Cable Prewire, Kitchen Island, Open Floorplan, Tray Ceiling(s)
Heating Forced Air
Cooling Ceiling Fan(s), Central Air
Flooring Carpet, Hardwood, Tile
Fireplaces Type Great Room
Fireplace true
Appliance Dishwasher, Disposal, Double Oven
Exterior
Garage Spaces 2.0
Community Features Clubhouse, Fitness Center, Game Court, Golf, Outdoor Pool, Picnic Area, Playground, Pond, Putting Green, Recreation Area, Sidewalks, Street Lights, Tennis Court(s), Walking Trails
Utilities Available Cable Available, Cable Connected, Gas
Roof Type Shingle
Garage true
Building
Foundation Slab
Sewer Public Sewer
Water City
Level or Stories One
Structure Type Vinyl
New Construction false
Schools
Elementary Schools Blythe
Middle Schools J.M. Alexander
High Schools North Mecklenburg
Others
HOA Name CAMS
Senior Community false
Restrictions Architectural Review,Subdivision
Acceptable Financing Cash, Conventional, FHA
Listing Terms Cash, Conventional, FHA
Special Listing Condition None
Read Less
© 2024 Listings courtesy of Canopy MLS as distributed by MLS GRID. All Rights Reserved.
Bought with Kimberly Smith • Carolina Couture Realty
GET MORE INFORMATION




