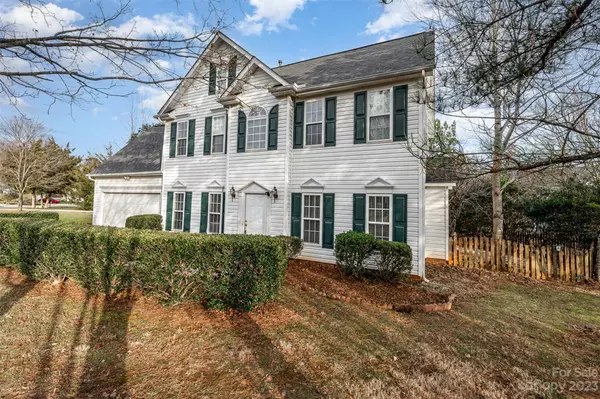For more information regarding the value of a property, please contact us for a free consultation.
9220 Mitchell Glen DR Charlotte, NC 28277
Want to know what your home might be worth? Contact us for a FREE valuation!

Our team is ready to help you sell your home for the highest possible price ASAP
Key Details
Sold Price $509,000
Property Type Single Family Home
Sub Type Single Family Residence
Listing Status Sold
Purchase Type For Sale
Square Footage 1,977 sqft
Price per Sqft $257
Subdivision Mitchell Glen
MLS Listing ID 4094852
Sold Date 02/13/24
Style Traditional
Bedrooms 4
Full Baths 2
Half Baths 1
HOA Fees $15
HOA Y/N 1
Abv Grd Liv Area 1,977
Year Built 1998
Lot Size 0.275 Acres
Acres 0.275
Property Description
The perfect canvas for your new dream home in Ballantyne! Well maintained traditional 3+ bed, 2.5 bath offers endless possibilities for those with a vision. The 1st floor greets you with a spacious living room with a gas fireplace, french doors to the back deck, dining room & eat-in kitchen. A half bathroom and laundry are also located on the 1st floor. Upstairs the primary suite accented by a cathedral ceiling features a walk-in closet, en-suite with garden tub, separate shower and 2 sinks. Down the hall is the bonus room, 2 bedrooms and 2nd full bath. One of the standout features of this property is the private, tree-lined fenced backyard. Cultivate your green thumb in this backyard oasis. Proximity to local amenities, Top rated schools, parks and shopping are key to the PRIME LOCATION. HOA includes, pond, playground and park. Dual units HVAC replaced in 2022. Embrace the opportunity to personalize this Ballantyne home to your taste. Great bones; brimming with potential. Take a look!
Location
State NC
County Mecklenburg
Zoning R3
Interior
Interior Features Attic Stairs Pulldown
Heating Natural Gas
Cooling Central Air, Electric
Flooring Carpet, Tile, Wood
Fireplaces Type Living Room
Fireplace true
Appliance Microwave, Washer/Dryer
Exterior
Garage Spaces 2.0
Fence Back Yard, Fenced, Wood
Community Features Playground, Pond
Utilities Available Cable Connected, Electricity Connected, Gas
Waterfront Description None
Garage true
Building
Lot Description Level
Foundation Slab
Sewer Public Sewer
Water City
Architectural Style Traditional
Level or Stories Two
Structure Type Vinyl
New Construction false
Schools
Elementary Schools Hawk Ridge
Middle Schools Community House
High Schools Ardrey Kell
Others
HOA Name Cusick
Senior Community false
Acceptable Financing Cash, Conventional, FHA, VA Loan
Listing Terms Cash, Conventional, FHA, VA Loan
Special Listing Condition None
Read Less
© 2024 Listings courtesy of Canopy MLS as distributed by MLS GRID. All Rights Reserved.
Bought with Chloe Huang • Keller Williams South Park
GET MORE INFORMATION




