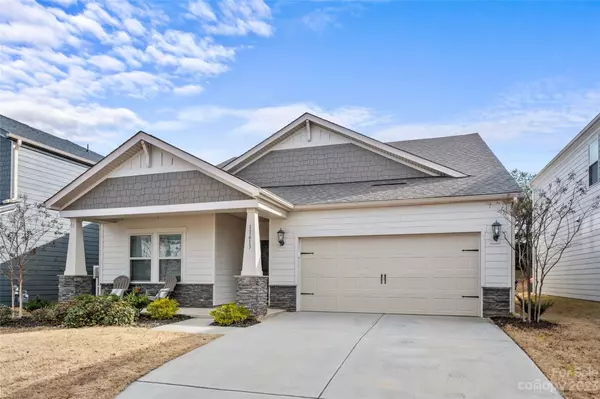For more information regarding the value of a property, please contact us for a free consultation.
11613 Corleone ST Huntersville, NC 28078
Want to know what your home might be worth? Contact us for a FREE valuation!

Our team is ready to help you sell your home for the highest possible price ASAP
Key Details
Sold Price $480,000
Property Type Single Family Home
Sub Type Single Family Residence
Listing Status Sold
Purchase Type For Sale
Square Footage 2,282 sqft
Price per Sqft $210
Subdivision Stoneybrook Station
MLS Listing ID 4104926
Sold Date 03/08/24
Style Traditional
Bedrooms 4
Full Baths 3
HOA Fees $88/mo
HOA Y/N 1
Abv Grd Liv Area 2,282
Year Built 2020
Lot Size 6,664 Sqft
Acres 0.153
Property Description
Stunning 2020 build in Huntersville, rare 4 bed & 3 bath home with 2-car garage under $500k! Spacious, open floor plan on main level with oversized kitchen island, granite counters, gas range + double oven with bright & airy living room & breakfast nook views! Primary suite downstairs featuring spacious en suite bath + walk-in closet! Two additional bedrooms + laundry room round out the first floor! Loft space + an additional bedroom & bath upstairs; perfect for guests, a workout room or an additional office! Picturesque neighborhood & convenient location near shopping, dining & access to 77 or 485! Charlotte, Birkdale & Lake Norman living at your fingertips!
Location
State NC
County Mecklenburg
Zoning R3
Rooms
Main Level Bedrooms 3
Interior
Interior Features Attic Stairs Pulldown, Breakfast Bar, Kitchen Island, Open Floorplan, Walk-In Closet(s), Walk-In Pantry
Heating Forced Air, Natural Gas
Cooling Ceiling Fan(s), Central Air
Flooring Carpet, Vinyl
Fireplace false
Appliance Dishwasher, Disposal, Electric Water Heater, Gas Range, Microwave, Plumbed For Ice Maker, Self Cleaning Oven
Exterior
Garage Spaces 2.0
Community Features Outdoor Pool, Sidewalks, Street Lights
Utilities Available Cable Available, Gas
Roof Type Composition
Garage true
Building
Foundation Slab
Sewer Public Sewer
Water City
Architectural Style Traditional
Level or Stories One and One Half
Structure Type Stone,Vinyl
New Construction false
Schools
Elementary Schools Blythe
Middle Schools J.M. Alexander
High Schools North Mecklenburg
Others
HOA Name CAMS Management
Senior Community false
Acceptable Financing Cash, Conventional
Listing Terms Cash, Conventional
Special Listing Condition None
Read Less
© 2024 Listings courtesy of Canopy MLS as distributed by MLS GRID. All Rights Reserved.
Bought with Jeanette Chrzanowski • MATHERS REALTY.COM
GET MORE INFORMATION




