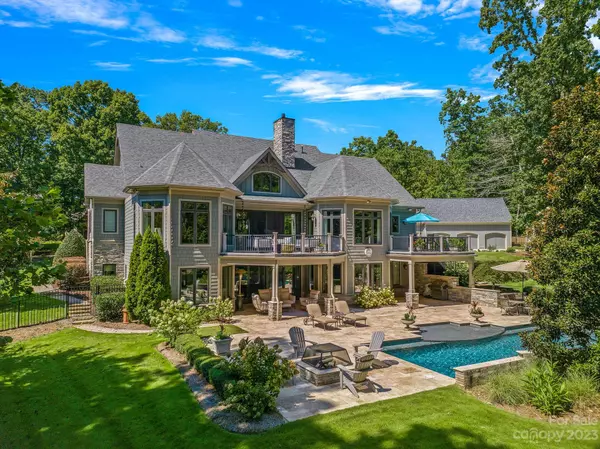For more information regarding the value of a property, please contact us for a free consultation.
14112 Sarah Ann Stephens DR Huntersville, NC 28078
Want to know what your home might be worth? Contact us for a FREE valuation!

Our team is ready to help you sell your home for the highest possible price ASAP
Key Details
Sold Price $2,200,000
Property Type Single Family Home
Sub Type Single Family Residence
Listing Status Sold
Purchase Type For Sale
Square Footage 6,516 sqft
Price per Sqft $337
Subdivision Stillwell
MLS Listing ID 4099421
Sold Date 03/14/24
Bedrooms 5
Full Baths 5
Half Baths 1
HOA Fees $75
HOA Y/N 1
Abv Grd Liv Area 3,890
Year Built 2013
Lot Size 3.820 Acres
Acres 3.82
Property Description
Spectacular home nestled in the gated and most beautiful Stillwell neighborhood. Luxury and Elegance are truly defined by this exquisite home built by Artisan Custom Homes. Nestled on approximately 3.82 acres, the grounds offer a very private and tranquil, resort-style setting. The stunning Salt-water heated pool features a waterfall, tanning ledge & spa. This exquisite home boasts an elegant primary bedroom on the main w/ a sitting area & luxurious bath. Kitchen is anchored by a beautiful center island, bar seating & impressive gas range. Gorgeous marble double-sided fireplace & hearth is showcased between the keeping/living room. The Lower-level 2nd living quarters is amazing w/ its 9' ceilings, family room, exercise room, billiards & dining ~ all w/ direct access to the terrace & pool. Bedrooms are all ensuites. The home is a Car Enthusiast's Dream w/ 8 total garage bays, 3 car lifts, & a heated/cooled detached workshop/hangout area & 1/2 bath customized for the true car aficionado.
Location
State NC
County Mecklenburg
Zoning R
Rooms
Basement Exterior Entry, Finished, Interior Entry, Walk-Out Access
Main Level Bedrooms 1
Interior
Interior Features Attic Other, Attic Walk In, Breakfast Bar, Built-in Features, Cathedral Ceiling(s), Entrance Foyer, Garden Tub, Hot Tub, Kitchen Island, Open Floorplan, Pantry, Storage, Tray Ceiling(s), Walk-In Closet(s), Walk-In Pantry
Heating Forced Air, Humidity Control, Natural Gas, Zoned
Cooling Ceiling Fan(s), Central Air, Zoned
Flooring Carpet, Stone, Tile, Wood
Fireplaces Type Family Room, Gas Log, Gas Vented, Keeping Room, Living Room, See Through
Fireplace true
Appliance Dishwasher, Disposal, Double Oven, Electric Range, Exhaust Fan, Exhaust Hood, Gas Cooktop, Gas Water Heater, Microwave, Plumbed For Ice Maker, Refrigerator, Self Cleaning Oven, Tankless Water Heater, Washer/Dryer
Exterior
Exterior Feature Fire Pit, Hot Tub, In-Ground Irrigation, In Ground Pool, Other - See Remarks
Garage Spaces 8.0
Fence Back Yard, Fenced
Utilities Available Gas
Waterfront Description None
Roof Type Shingle
Garage true
Building
Lot Description Private, Wooded, Views, Wooded
Foundation Basement
Builder Name Artisan Custom
Sewer Septic Installed
Water Well
Level or Stories One and One Half
Structure Type Fiber Cement,Stone Veneer
New Construction false
Schools
Elementary Schools Barnette
Middle Schools Francis Bradley
High Schools Hopewell
Others
HOA Name Main Street Managers
Senior Community false
Acceptable Financing Cash, Conventional
Listing Terms Cash, Conventional
Special Listing Condition None
Read Less
© 2024 Listings courtesy of Canopy MLS as distributed by MLS GRID. All Rights Reserved.
Bought with Jo Fox • Legacy Carolina Realty, LLC
GET MORE INFORMATION




