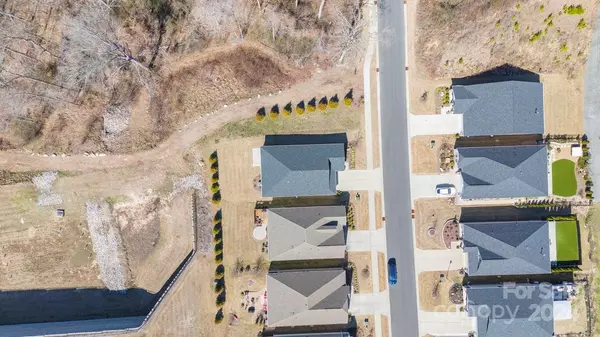For more information regarding the value of a property, please contact us for a free consultation.
5311 Turtle Creek DR Denver, NC 28037
Want to know what your home might be worth? Contact us for a FREE valuation!

Our team is ready to help you sell your home for the highest possible price ASAP
Key Details
Sold Price $407,000
Property Type Single Family Home
Sub Type Single Family Residence
Listing Status Sold
Purchase Type For Sale
Square Footage 1,698 sqft
Price per Sqft $239
Subdivision Canopy Creek
MLS Listing ID 4117382
Sold Date 04/30/24
Style Transitional
Bedrooms 3
Full Baths 2
HOA Fees $220/mo
HOA Y/N 1
Abv Grd Liv Area 1,698
Year Built 2019
Lot Size 6,490 Sqft
Acres 0.149
Property Description
Move in ready this like new one level home is bordered on 2 sides by common areas giving you unobstructed wooded views. Stroll to the community walking trails or pool with grilling area. As you enter, the spacious foyer leads you to a large great room w/gas log FP that is flanked by custom built in glass fronted cabinets. The light & airy kitchen features white craftsman style cabinetry, granite counter tops, island/breakfast bar, walk-in pantry & SS appliances which include a gas range, dishwasher, microwave & side by side refrigerator. Dining area leads to a back screened porch & onto the patio area for extended outdoor entertaining. Split BR plan w/primary bedroom off of the Great room which has crown molding & tray ceiling, en suite bath w/dual vanity sink, tile shower & large WIC. 2 additional bedrooms share a full bath w/linen closet. Laundry room includes washing machine/dryer plus it is just off the attached 2-car garage. Community is adjacent to Verdict Ridge CC "Golf Anyone"
Location
State NC
County Lincoln
Zoning PD-R
Rooms
Main Level Bedrooms 3
Interior
Interior Features Attic Stairs Pulldown, Breakfast Bar, Built-in Features, Entrance Foyer, Kitchen Island, Open Floorplan, Split Bedroom, Tray Ceiling(s), Walk-In Closet(s), Walk-In Pantry
Heating Central, Forced Air
Cooling Central Air
Flooring Carpet, Hardwood, Tile
Fireplaces Type Great Room
Fireplace true
Appliance Dishwasher, Disposal, Electric Water Heater, Gas Range, Microwave, Refrigerator, Washer/Dryer
Exterior
Garage Spaces 2.0
Community Features Cabana, Outdoor Pool
Garage true
Building
Foundation Slab
Builder Name Meritage Homes
Sewer County Sewer
Water County Water
Architectural Style Transitional
Level or Stories One
Structure Type Hardboard Siding,Stone Veneer
New Construction false
Schools
Elementary Schools St. James
Middle Schools East Lincoln
High Schools East Lincoln
Others
HOA Name Cedar Mgmt Group
Senior Community false
Restrictions Architectural Review,Subdivision
Acceptable Financing Cash, Conventional, FHA, VA Loan
Listing Terms Cash, Conventional, FHA, VA Loan
Special Listing Condition None
Read Less
© 2024 Listings courtesy of Canopy MLS as distributed by MLS GRID. All Rights Reserved.
Bought with Kay Fisher • KB Fisher & Co
GET MORE INFORMATION




